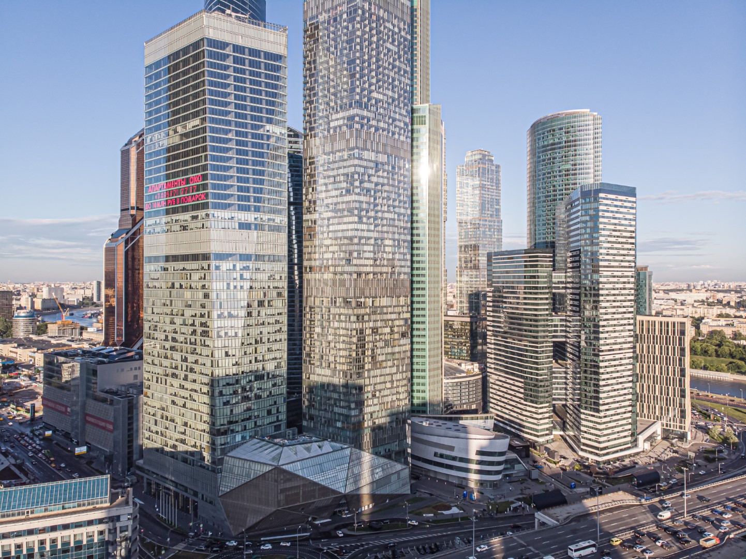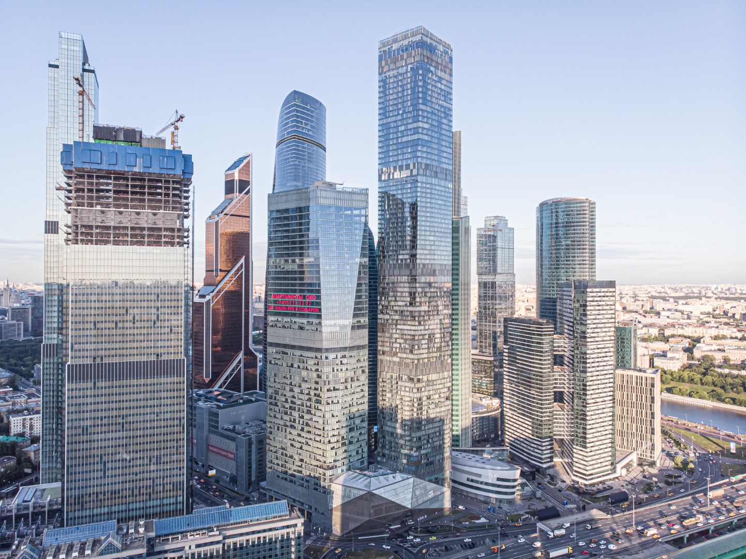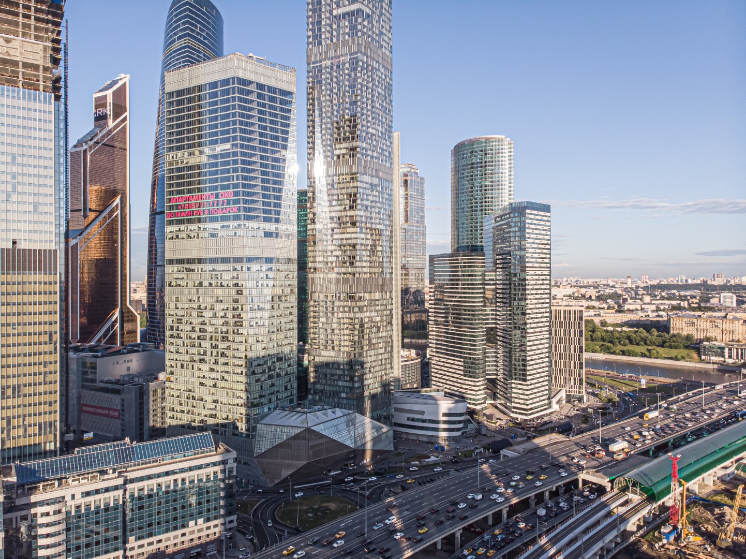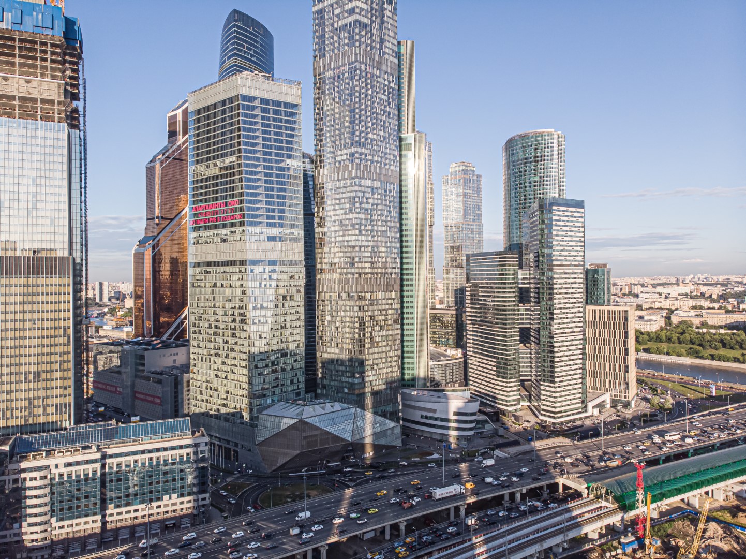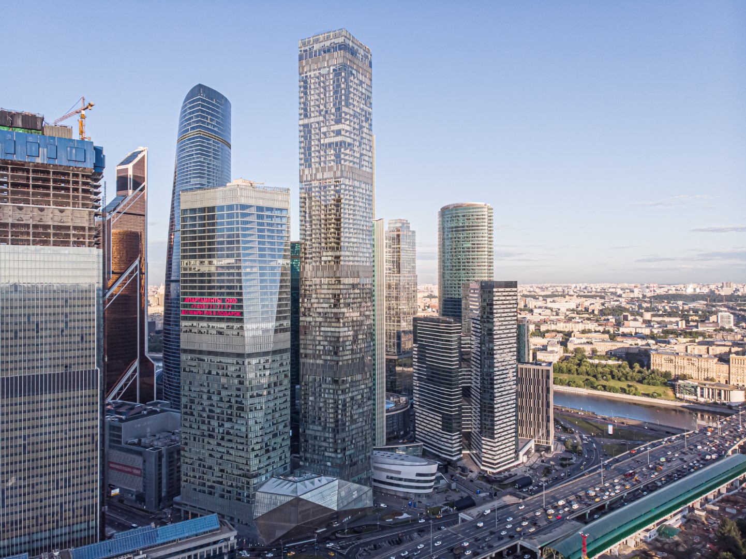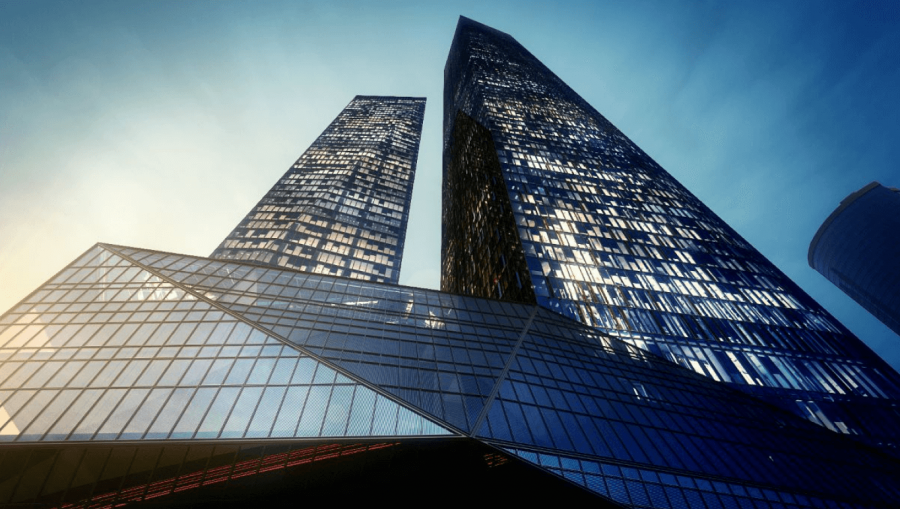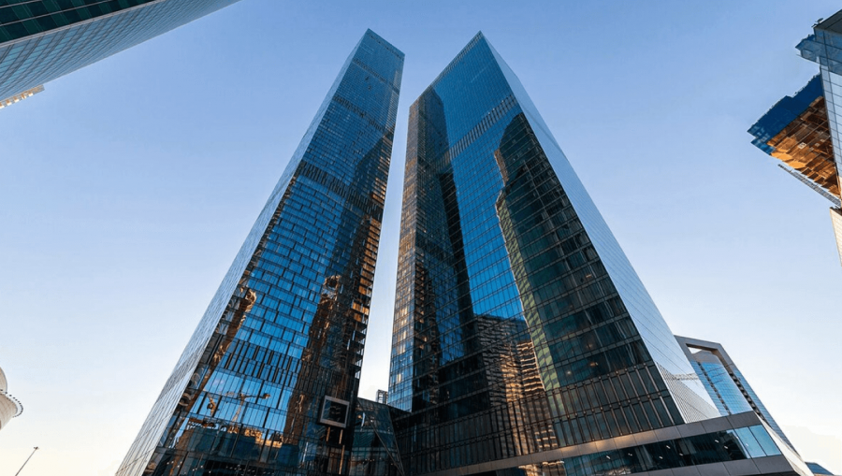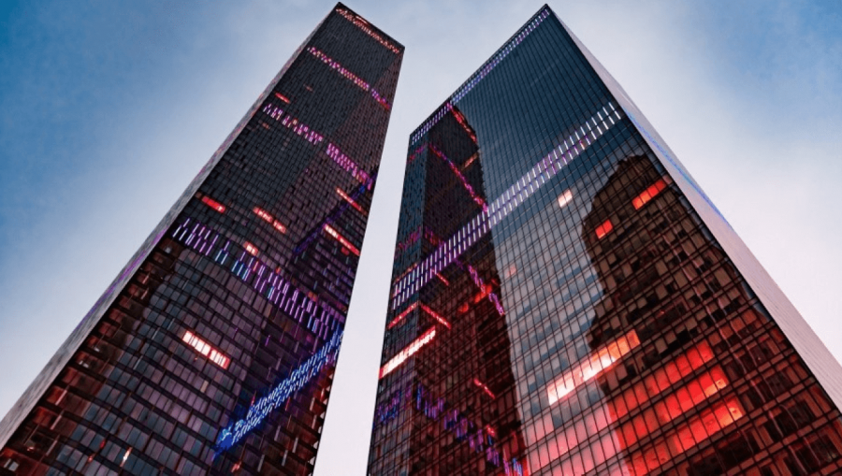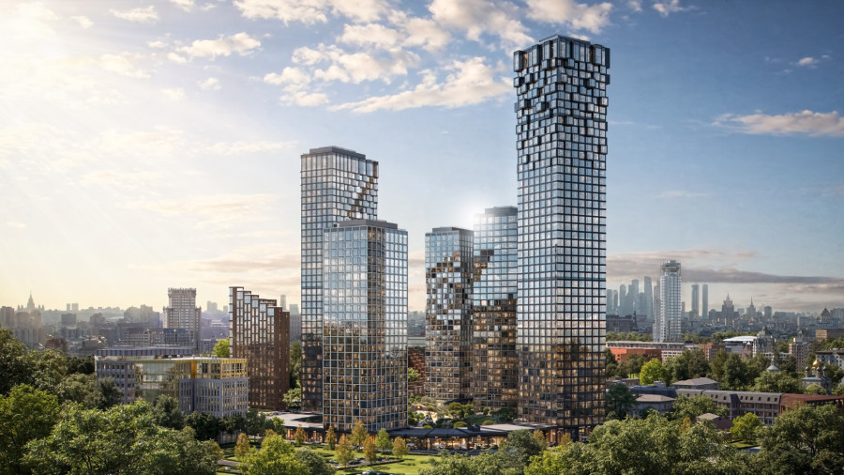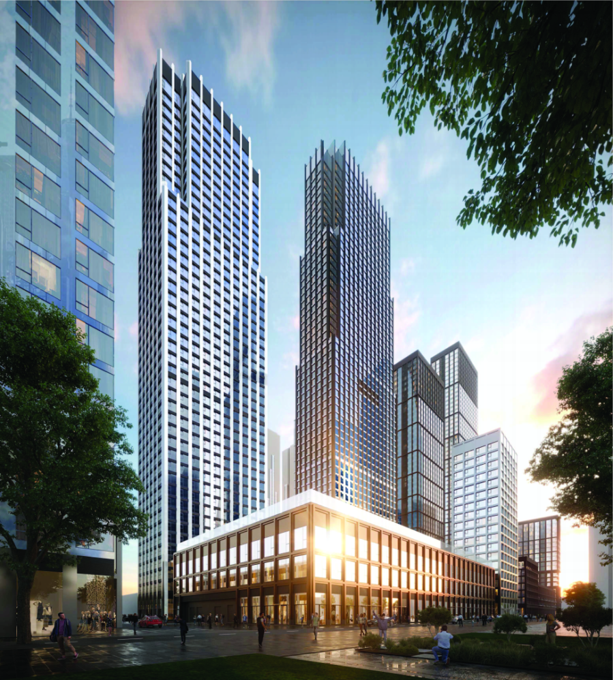ОКО
Moscow, 1st Krasnogvardeysky Drive, 21c1
Twin towers, 85 and 49 stories tall, joined by a six-storey crystal platform.
49-85 floors
building height
267 177 m²
overall area
2017
delivery
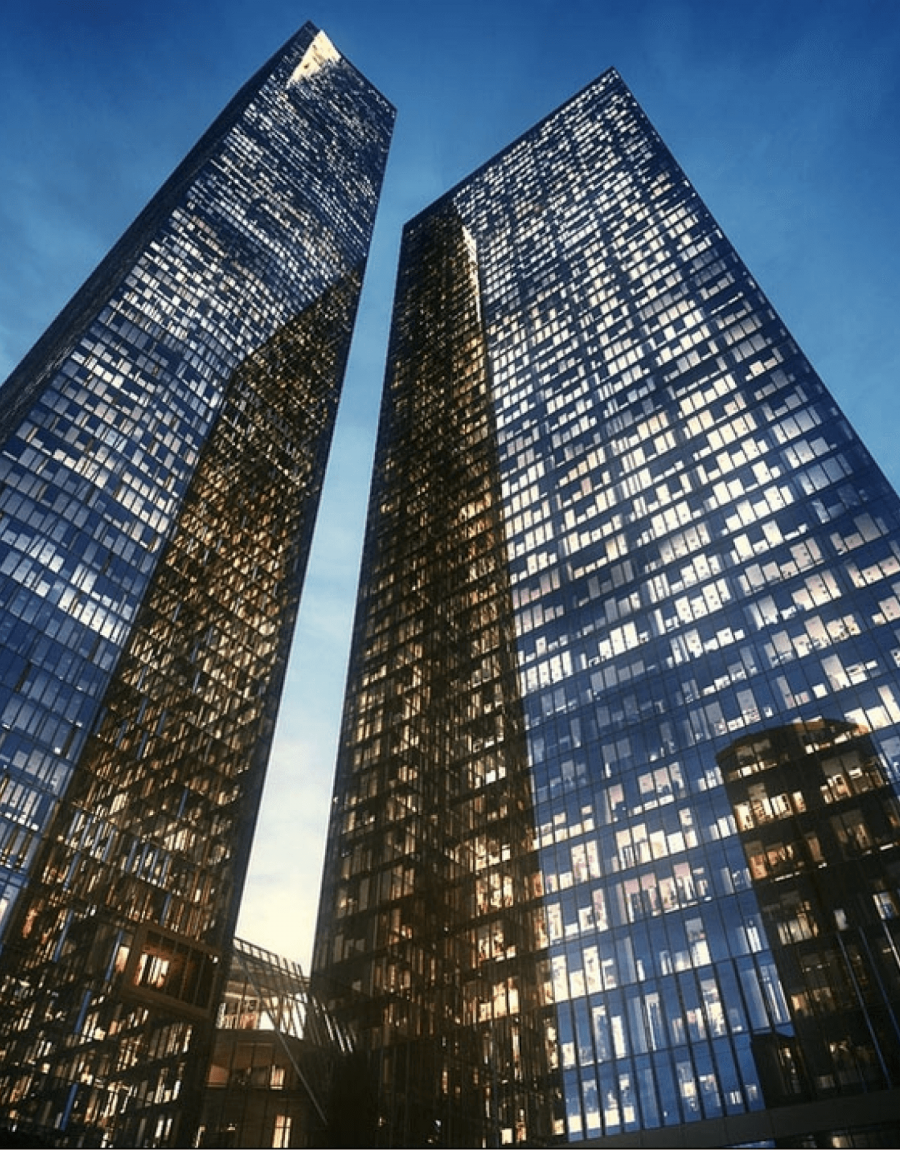
About the project
The building features two spectacular towers, with 85 floors in one and 49 in the other, all combining by a platform in the form of a crystal.
American bureau Skidmore, Owings and Merrill designed the project, basing their concept on the perfection of simple geometric shapes and their organic integration into the modern space of the capital's business center. OKO's South Tower is 354 meters tall and offers views of Sparrow Hills, Luzhniki, Poklonnaya Gora and other skyscrapers in Moscow City. Turnkey premium finishes in each apartment, built-in appliances from the world's best manufacturers, panoramic views of Moscow, developed infrastructure and the largest parking lot in Europe give OKO everything you need for life, work and recreation. Without leaving the house. On top of the world.
Construction timeline
2011-2017
Architect
Skidmore, Owings and Merrill
Investor-developer
Capital Group
Overall area
267 177 m²
Number of apartments
400
Number of parking spaces
3 400
Number of floors
49-85
Number of elevators
30
Construction progress
2017
