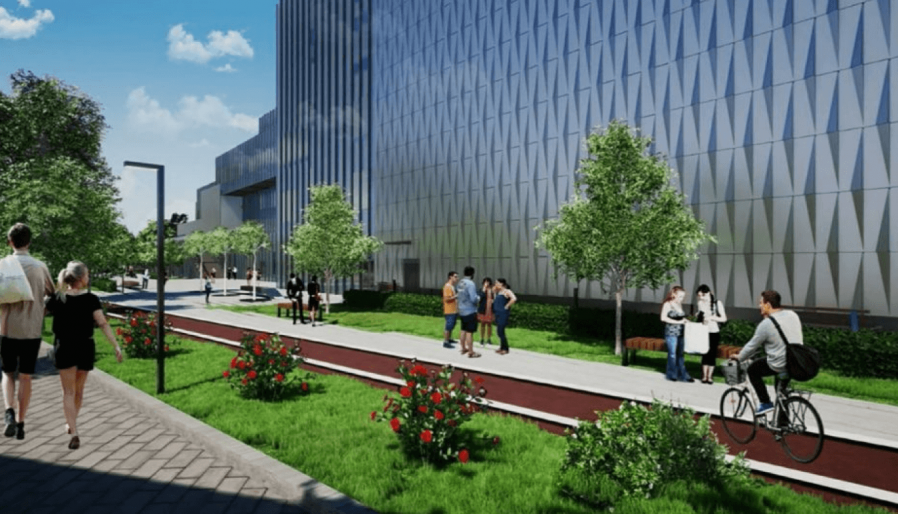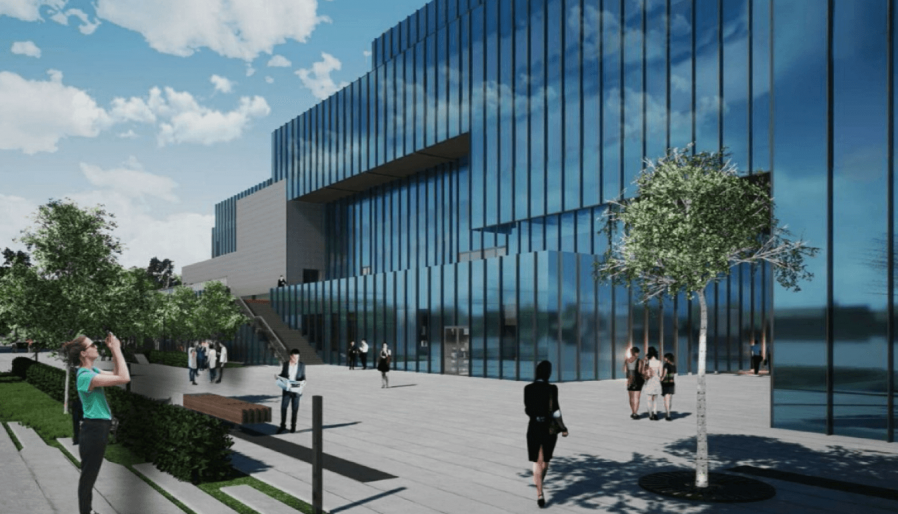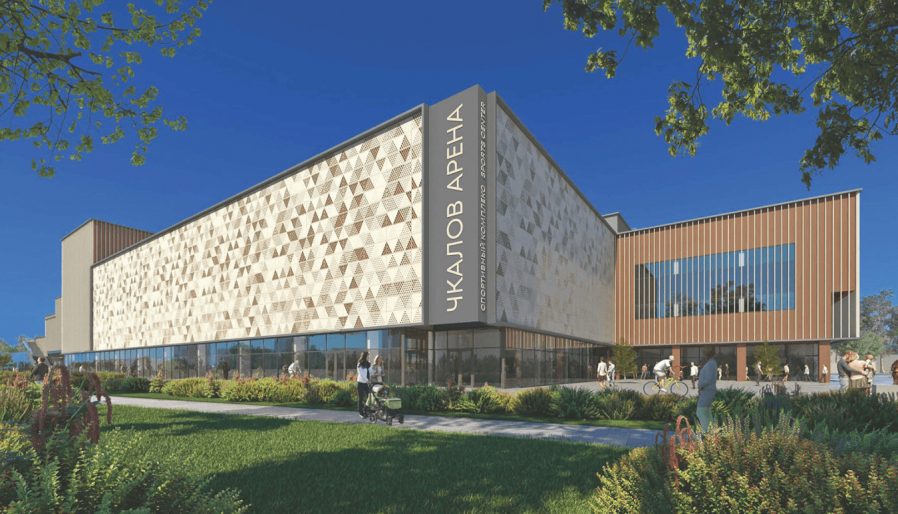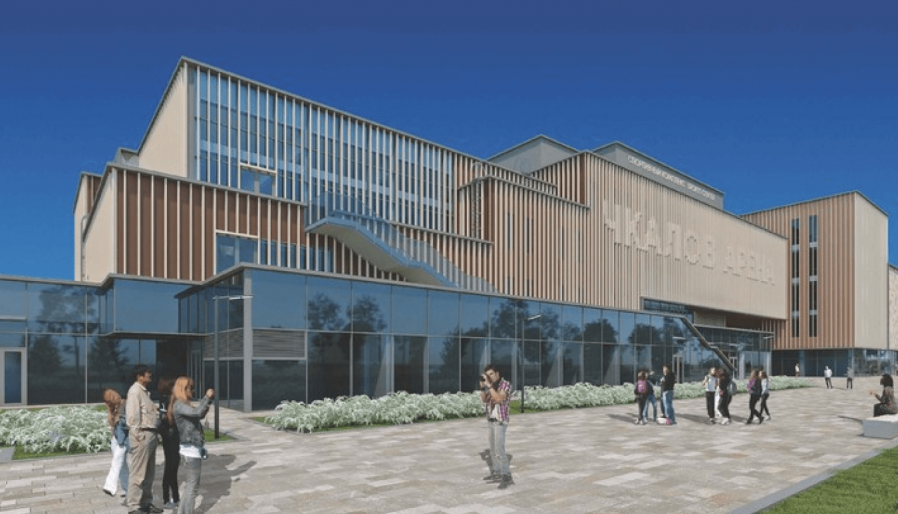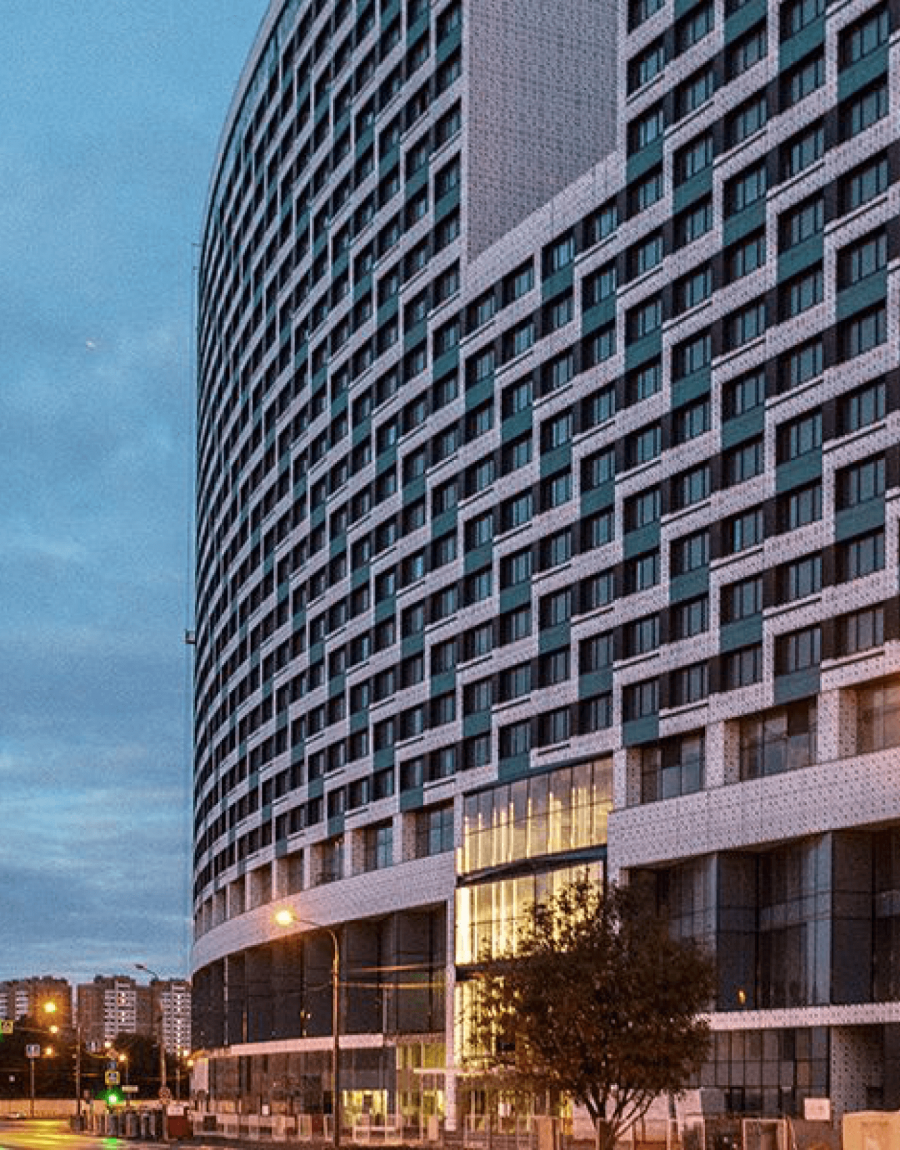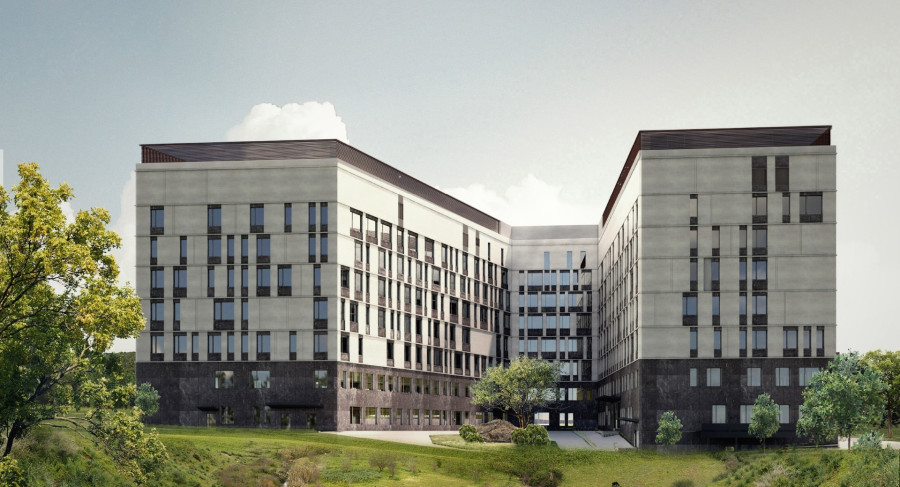Sports complex Chkalov Arena
Moscow, Lyotnaya St., building 73
A contemporary sports complex with a gymnastics center, ice arena and motorsports center in northwestern Moscow.
5 floors
building height
31 585 m²
overall area
2021
delivery
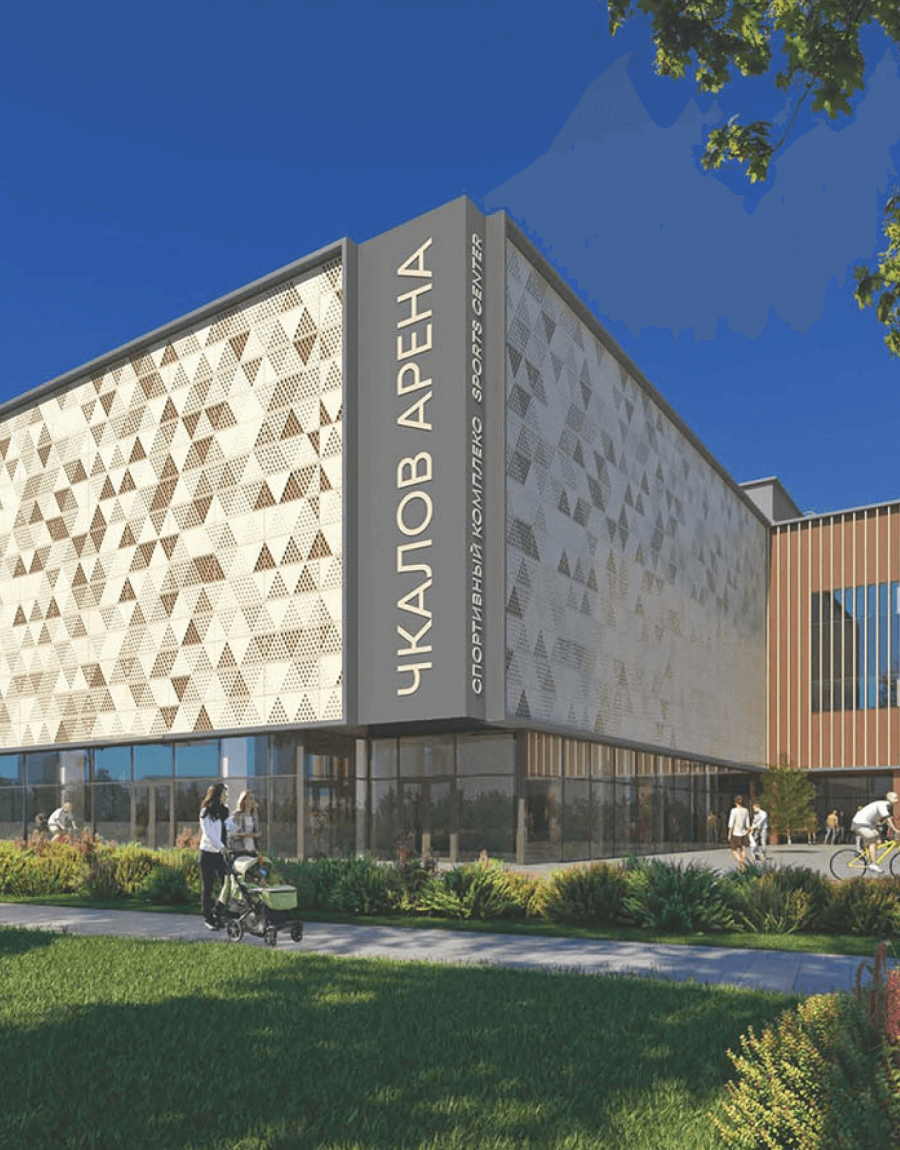
About the project
The building, stretching over a total area of 30,600 m² will feature three blocks: a five-story Rhythmic Gymnastics Center, a five-story Ice Arena, and a three-story Motor Sports Center, including the premises of the Russian Fencing Federation.
The gymnastics building will house two rhythmic gymnastics halls with bleachers (telescopic sliding-style), multi-purpose and choreography halls, an exhibition area for sports achievements and trophies, adult and children's swimming pools, a fitness club, a tanning salon, a sauna, a steam bath and hammam, rooms for coaches and judges, massage rooms, a cafe, and more. The ice arena will include two platforms, 60 by 30 meters and 56 by 26 meters, withstands for 280 and 140 seats, as well as rental facilities, skate sharpening facilities, a medical room, special physical training facilities, individual hockey boxes, strength training facilities, choreography rooms, a cafe for visitors, and more. The rhythmic gymnastics center and the ice arena will be connected by a passageway on the third and fourth floors.
Construction timeline
2019-2021
Architect
PromStroyInzhIniring
Investor-developer
ASTERUS
overall area
31 585 m²
Number of parking spaces
86
Number of floors
5
Number of elevators
5
Construction progress
2020
