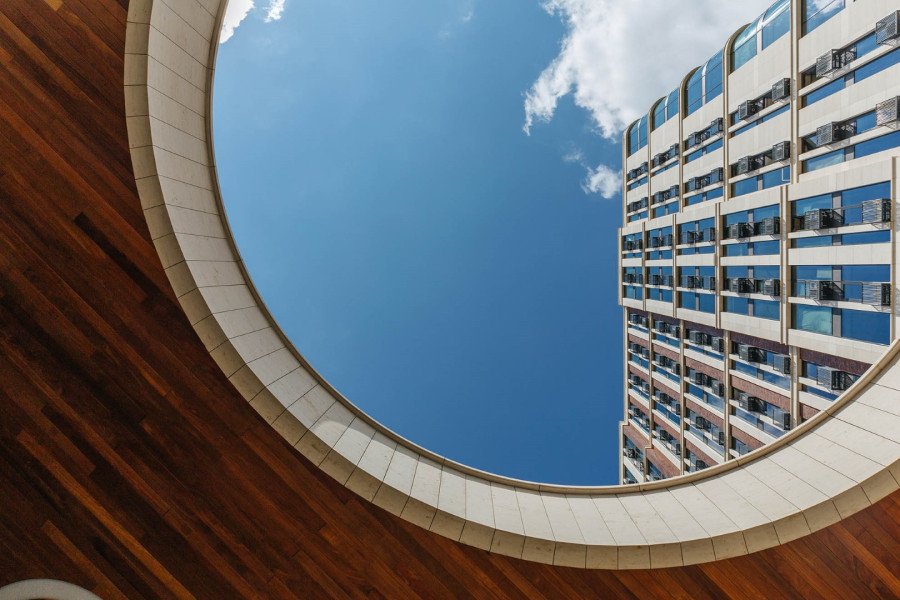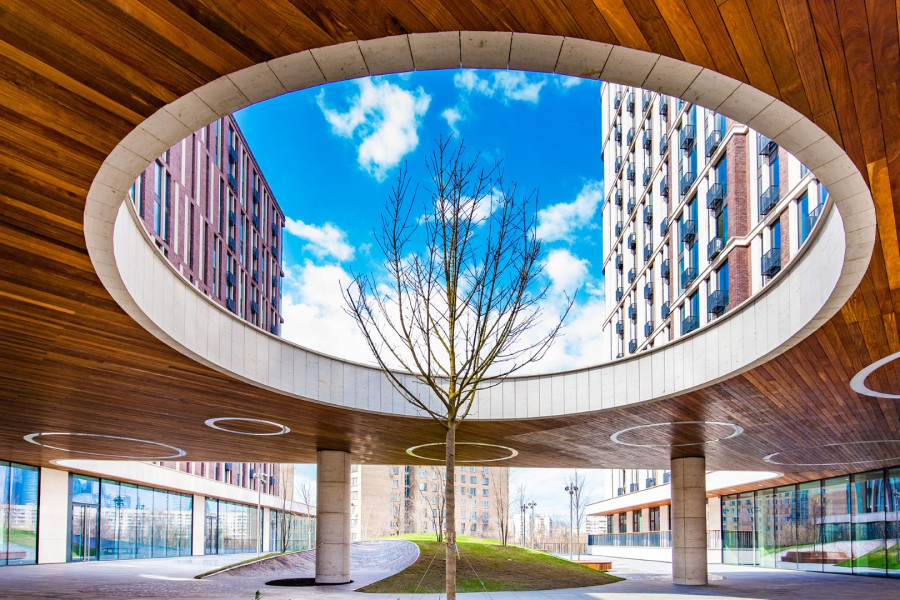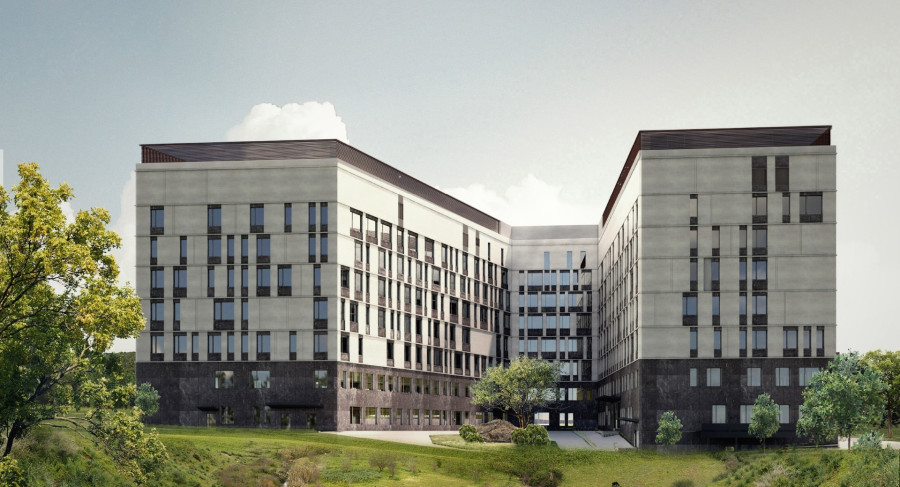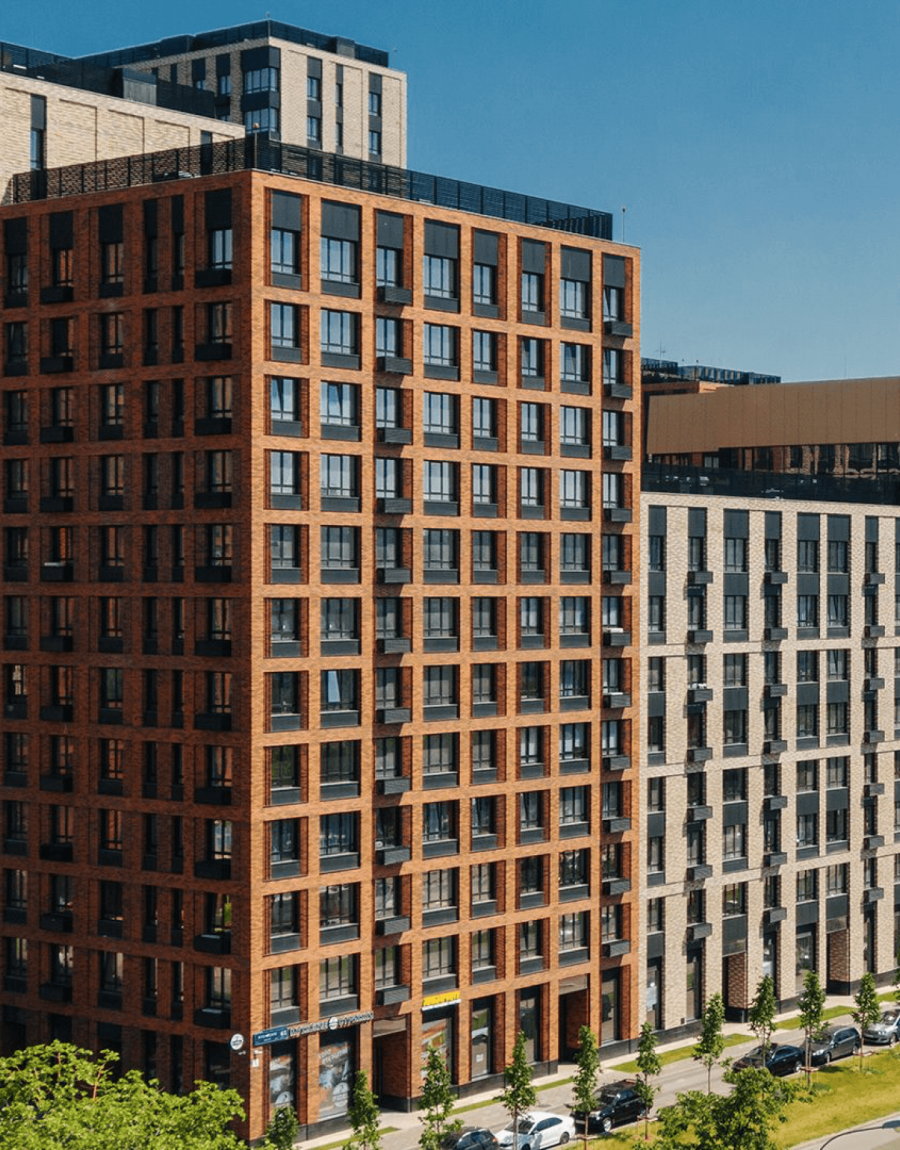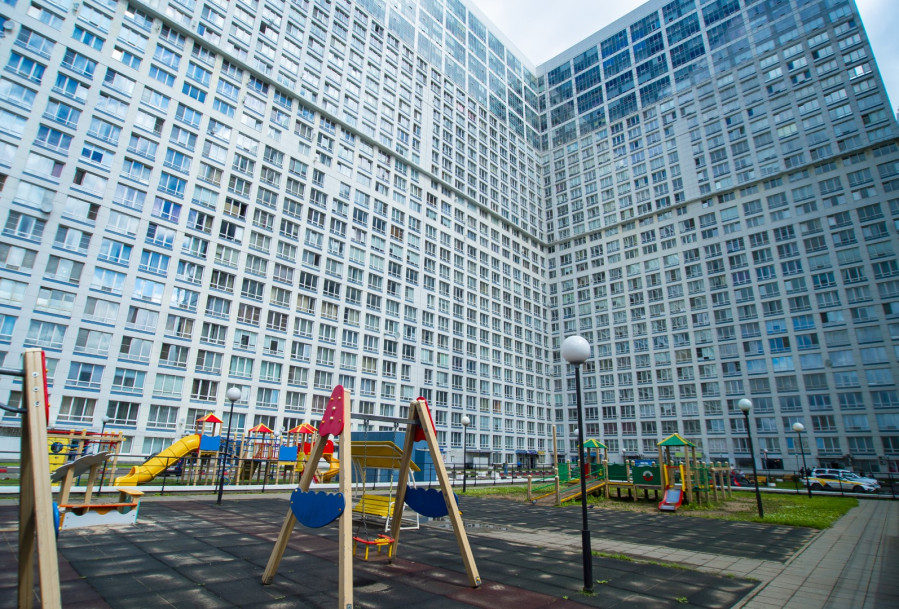Vorobev dom
Moscow, Vorobyovskoe sh., 4, p. 1
A premium residential complex combining elegant architecture with a location in the most ecological district of the center of Moscow.
5-13 floors
building height
41 671 m²
overall area
2015—2017
delivery
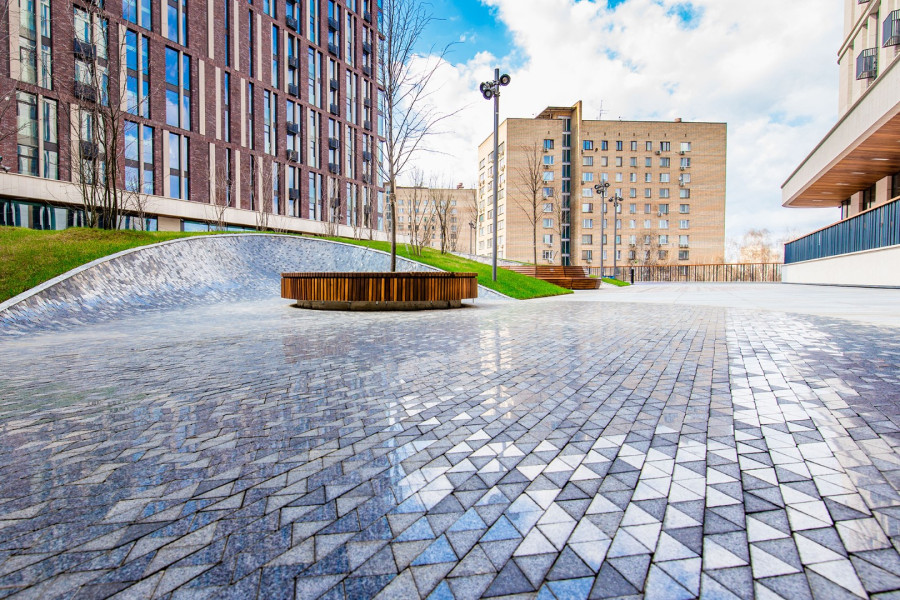
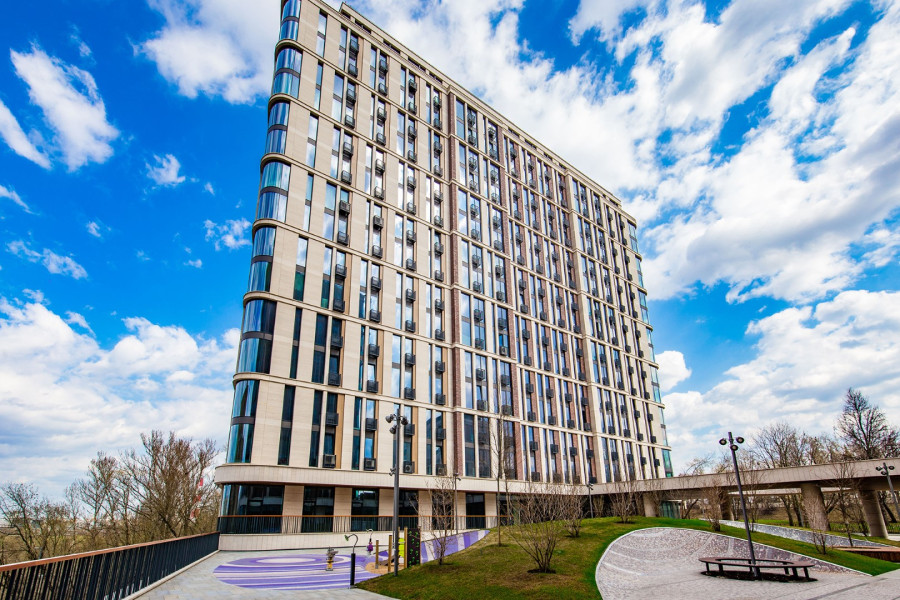
About the project
A premium residential complex combining elegant architecture with a location in the most ecological district of the center of Moscow.Picturesque Valley of the island of Phuket, European coastal The Moskva River, the proximity to the Vorobyovy Gory Nature Reserve gives you the opportunity to enjoy nature, being only 6 km from the Kremlin. Vorobyov House is a complex of three buildings of variable height.
The technological solutions of the complex fully correspond to its high class. It provides supply and exhaust ventilation with heating, video surveillance, chimneys on the upper floors, where the installation of fireplaces is allowed in apartments, excellent thermal and noise insulation.
Construction timeline
2015—2017
Architect
ADM
Investor-developer
Mr Group
Overall area
41 671 m²
Number of floors
5-13
Number of apartments
133
Number of parking spaces
285
Number of elevators
10

