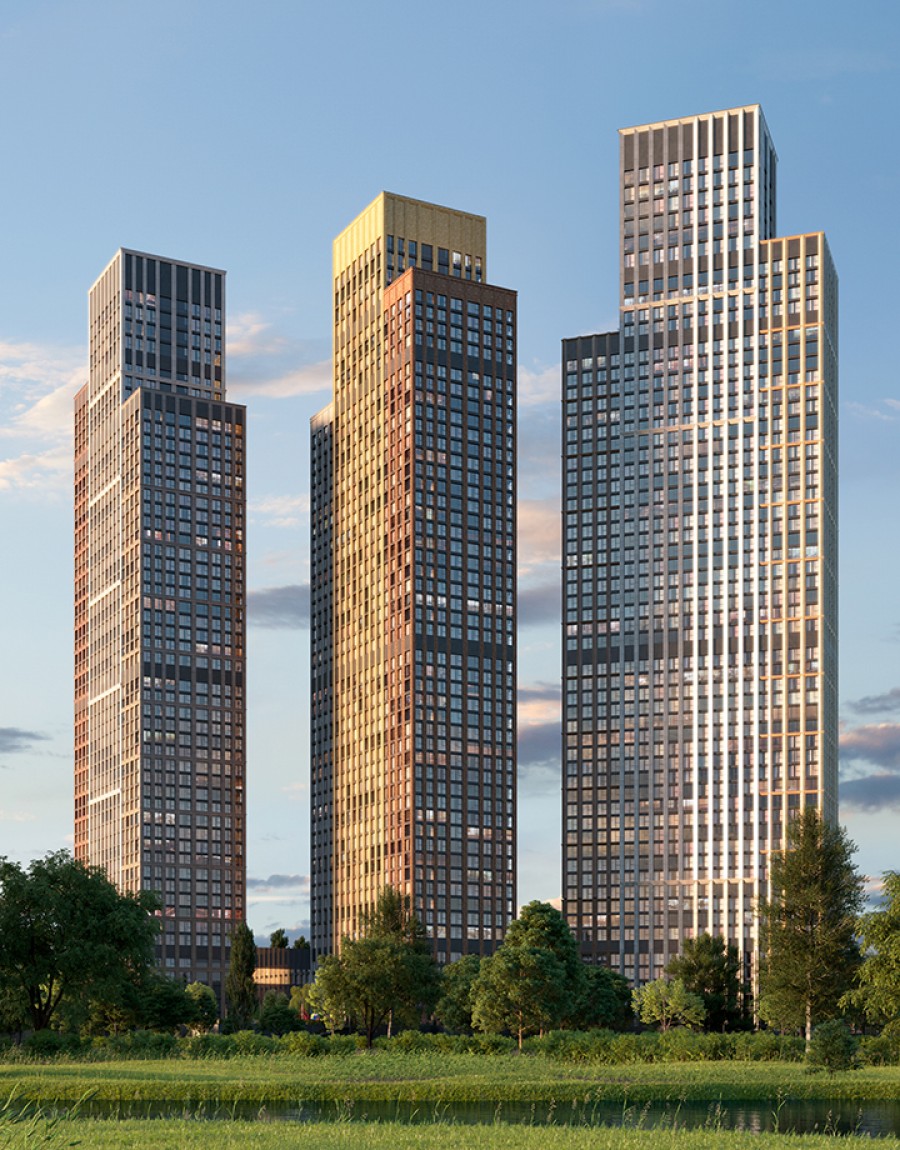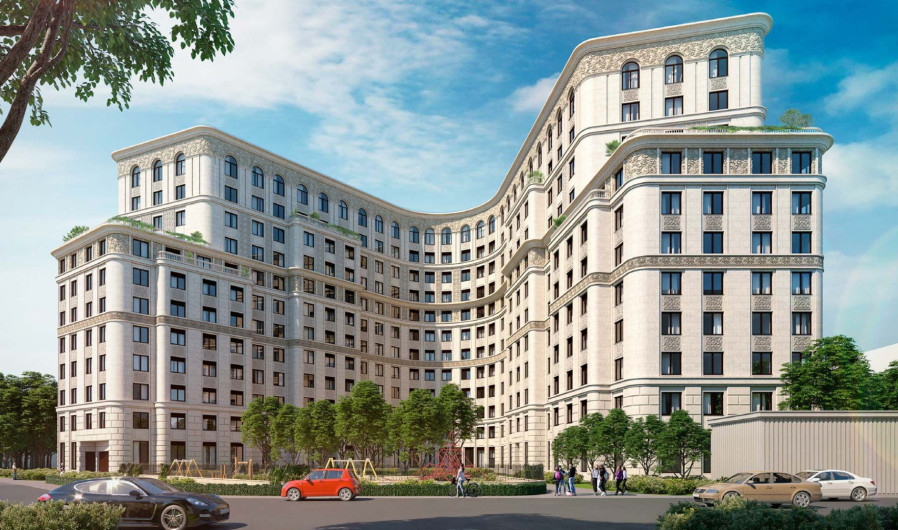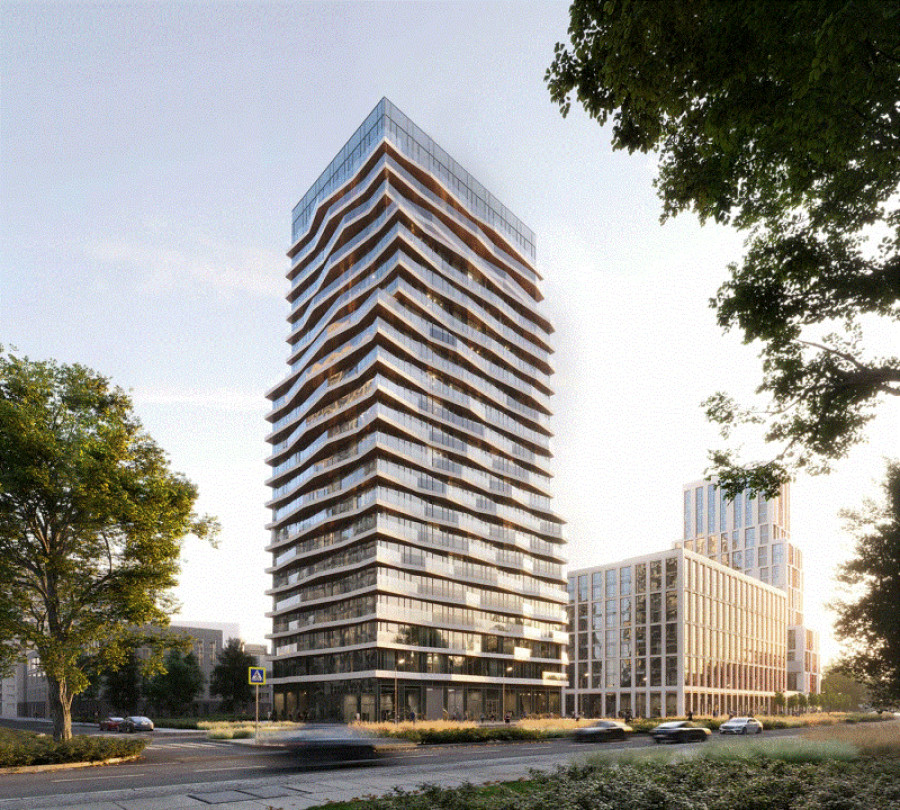Basmanniy, 5
Moscow, Basmanny lane, 5
Basmanny Premium Clubhouse.
18 floors
building height
32 137 m²
overall area
2017
delivery



About the project
Premium club house Basmanny 5 is located on the border of Krasnoselsky and Basmanny districts of the capital. The exterior of the house combines romantic motifs and modern trends.
The spacious halls of the house are decorated with natural materials, their design is designed in the style of art spaces. All housing formats have large terraces and panoramic glazing. On the ground floors of the complex there are a bakery and a pharmacy, beauty salons, a children's educational center, and cafe shops.
Construction timeline
2015-2017
Architect
АРАWojciechowski
Investor-developer
MR GROUP
Overall area
32 137 m²
Number of floors
18
Number of apartments
264
Number of parking spaces
142
Number of elevators
4











