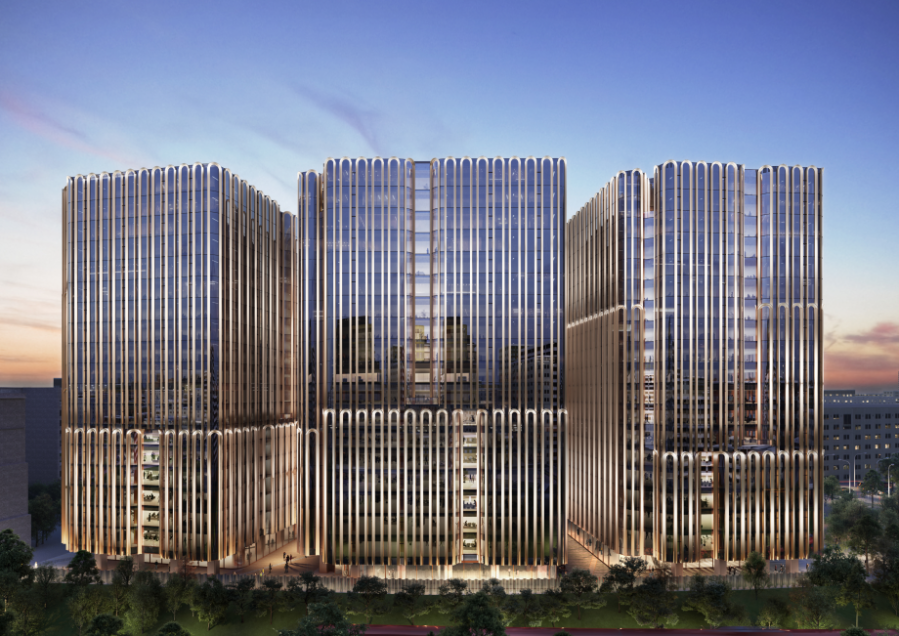Will Towers
Moscow, General Dorokhova Avenue
These residential skyscrapers are located in one of Moscow’s most prestigious neighborhoods, Ramenki—and have direct access to the dynamically developing “Big City.”
52-56 floors
building height
248 459 m²
overall area
2024
delivery




About the project
The design provides for studios; classic one-bedrooms; European-style two-, three- and four-bedroom apartments with spacious combined kitchens and living rooms; and even penthouses.
Aside from the residential buildings, the design also provides for the construction of the complex’s own social infrastructure, with two kindergartens and a school. For residents and guests of Will Towers, there will be a convenient entrance ramp to the nearby motorway. On the private territory around the buildings, there will be playgrounds and sports facilities for children of different ages as well as leisure areas for the entire family. Promenade zones and leisure areas are planned for the private area of the territory around the buildings that looks out on the Ramenki River, while the building’s own orangery will quickly win favor as a place for residents to relax.
Construction timeline
2020-2024
Architect
SPEECH
Investor-developer
UEZ
Overall area
248 459 m²
Number of floors
52-56
Number of apartments
1906
Number of parking spaces
1098
Number of elevators
30
Construction progress
2024
2025

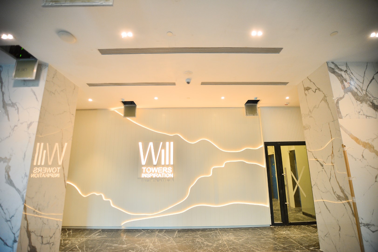

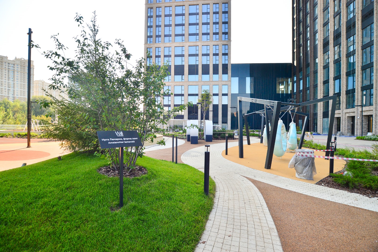




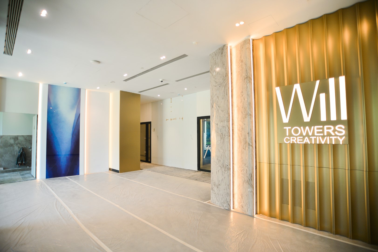




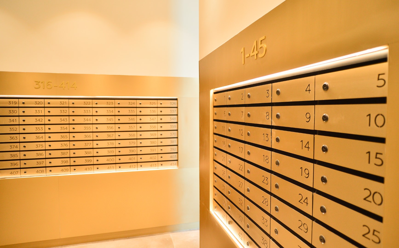




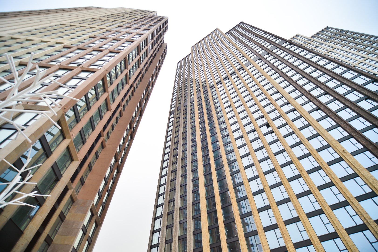


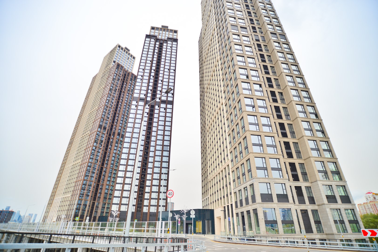
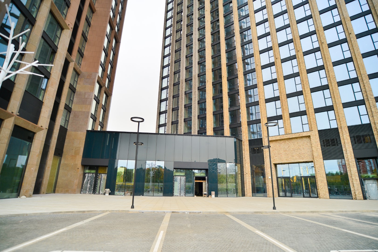




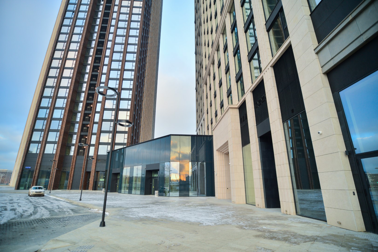
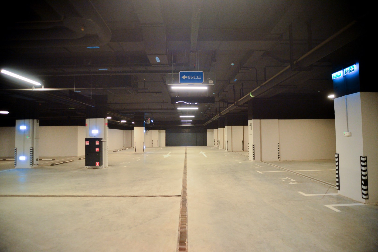
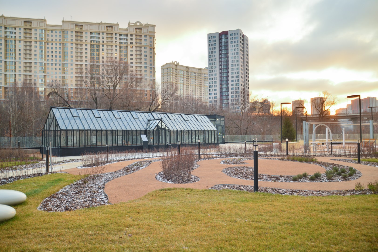
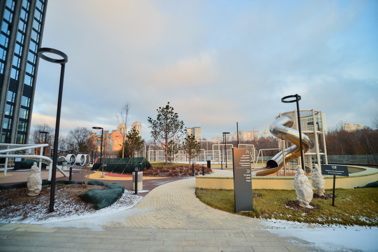
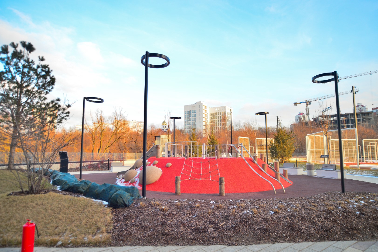
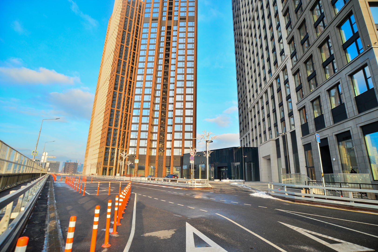
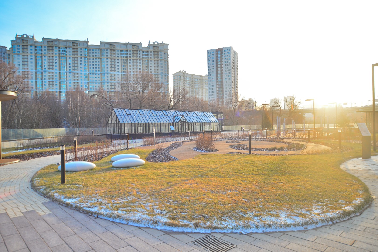
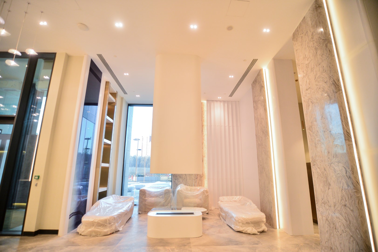
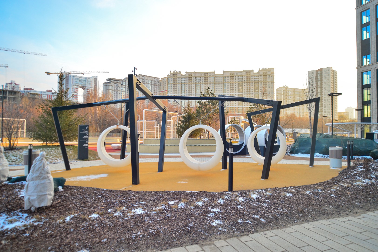
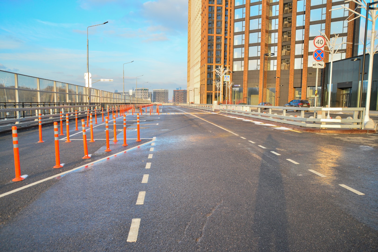
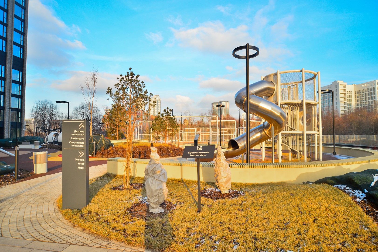
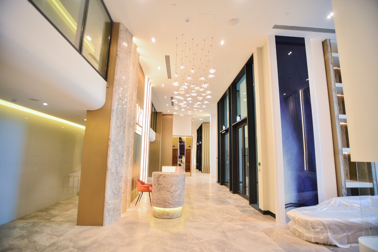
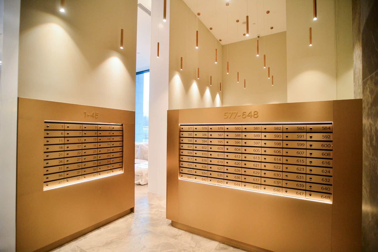
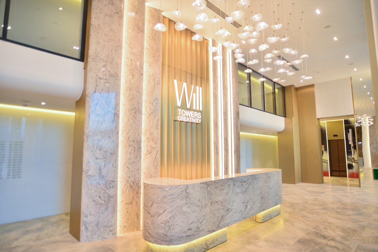
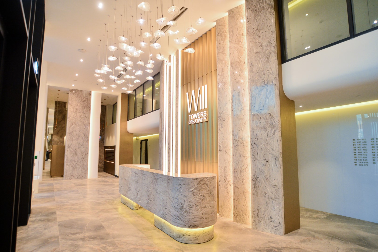
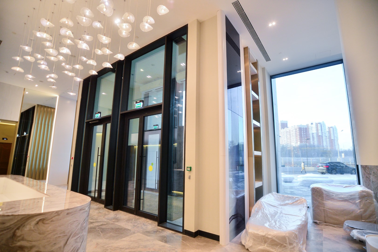
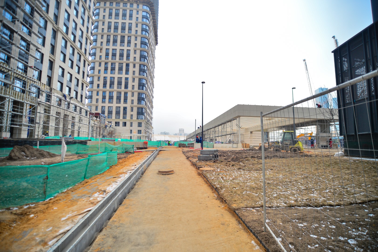
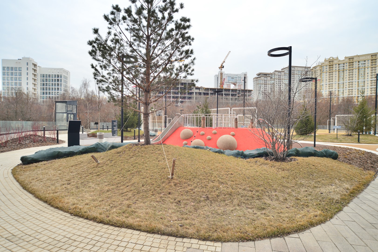
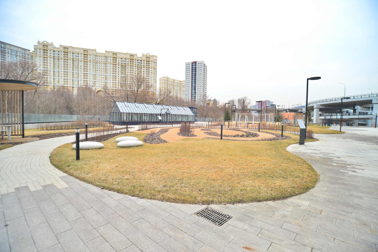
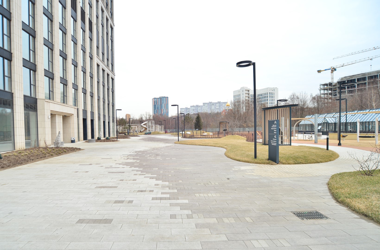
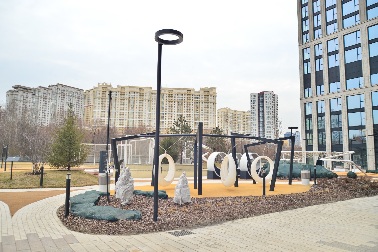
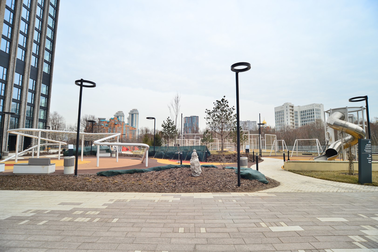
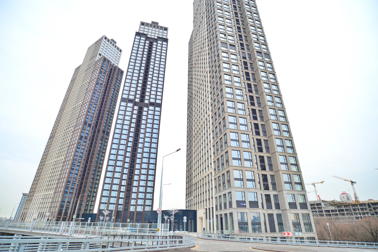
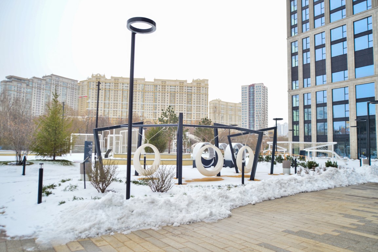
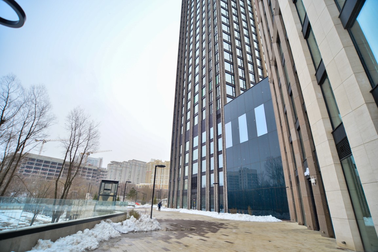
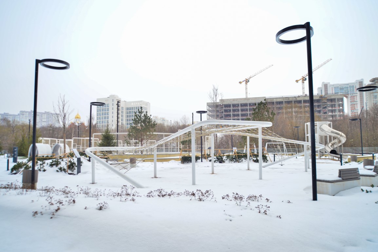
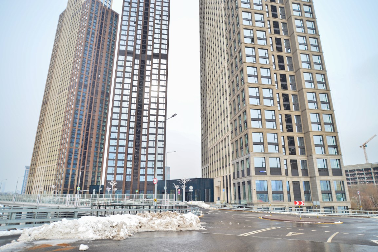
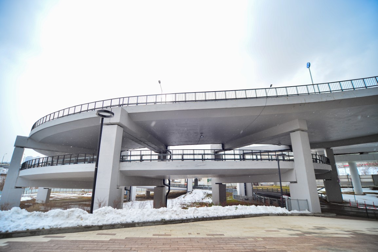





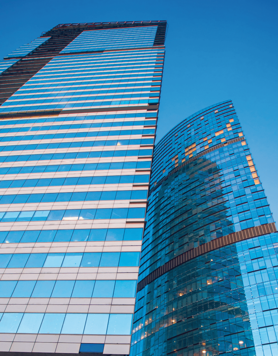
+испр-medium.jpg)
