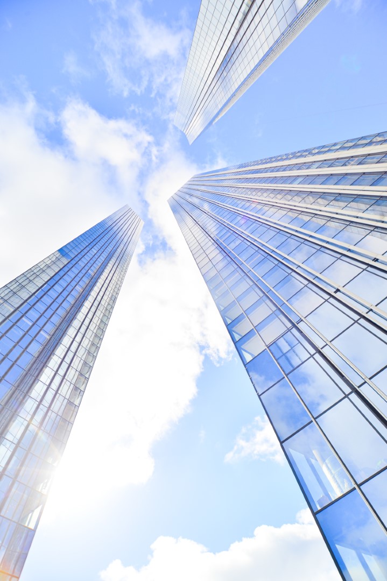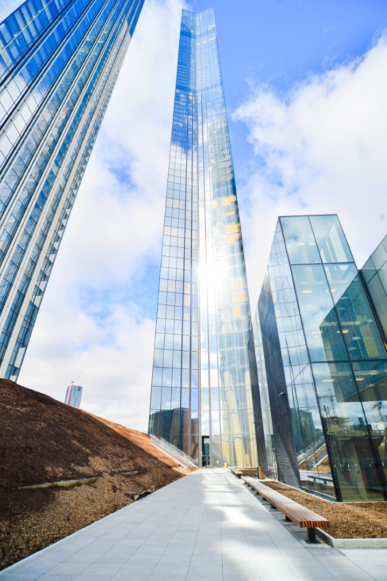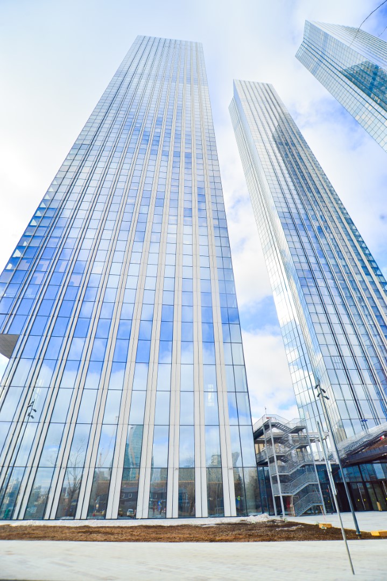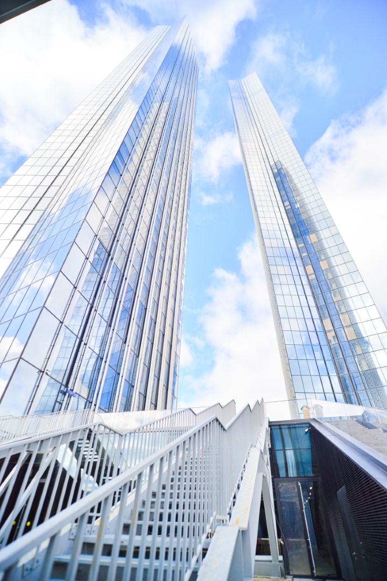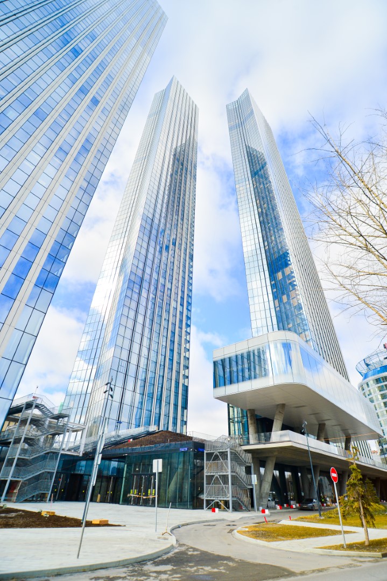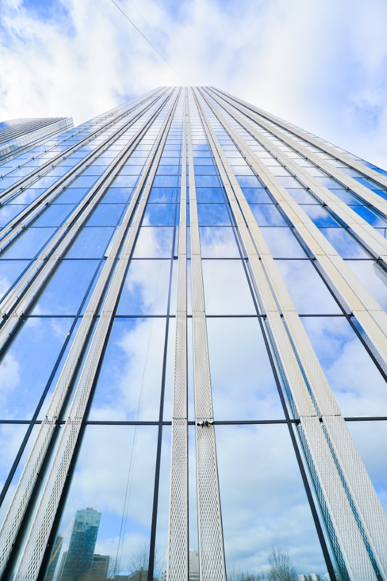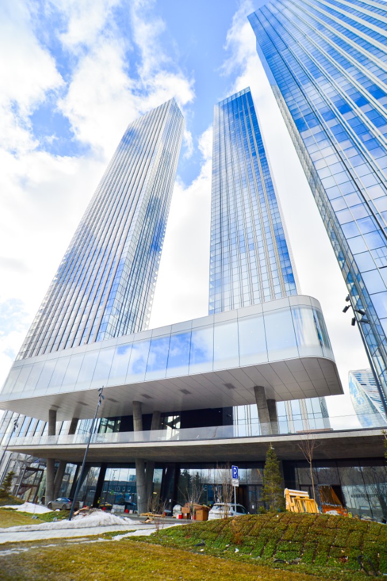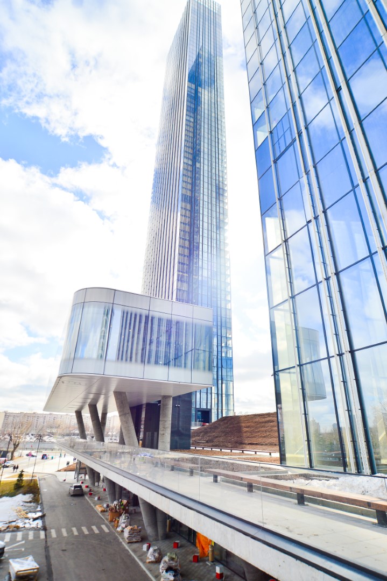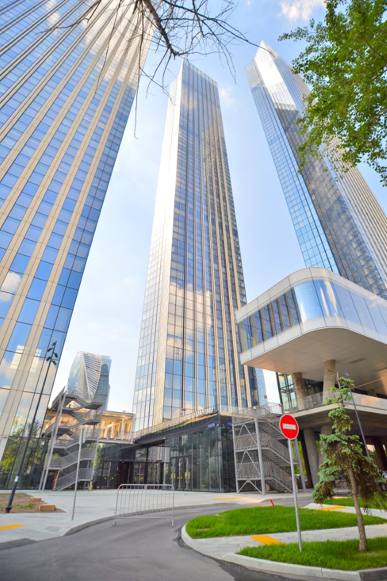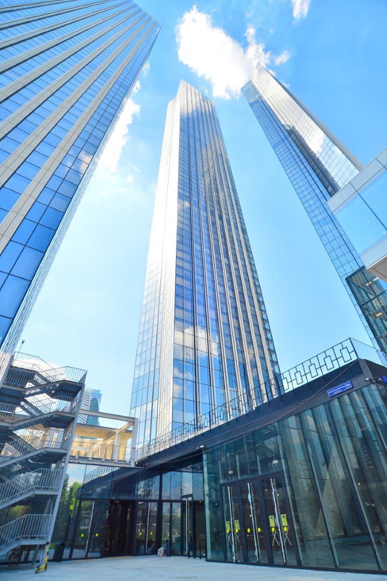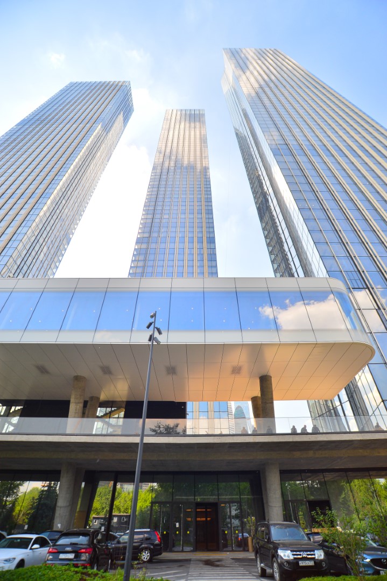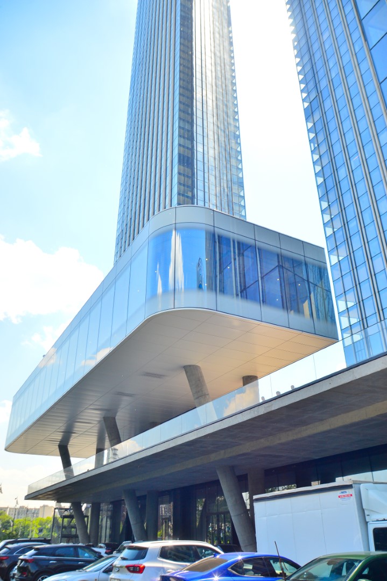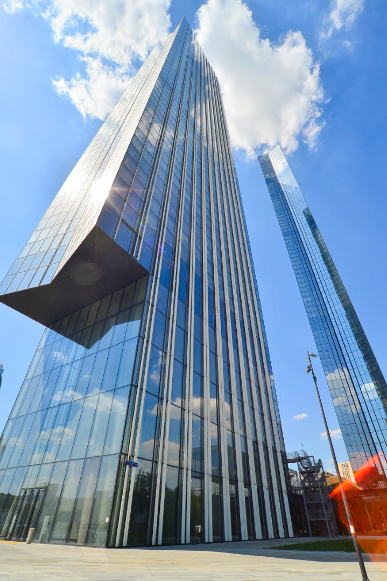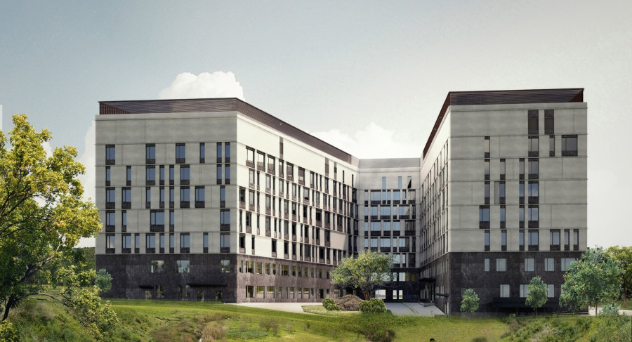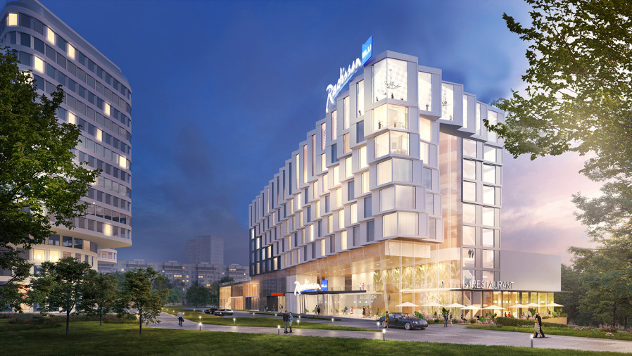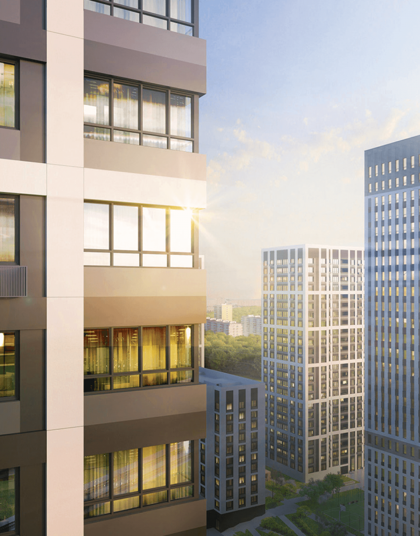Capital Towers
Moscow, Krasnopresnenskaya Embankment, 14
A residential skyscraper complex with apartments on the banks of the Moscow River, next to Krasnaya Presnya Park.
61- 65 floors
building height
250 211 m²
overall area
2024
delivery



About the project
In 2018, construction on the Capital Towers multi-function complex began. The complex features 720 apartments and penthouses. Single-room apartments starting at 49 square meters, six-room apartments up to 260 square meters, and the penthouse stretches over 602.5 square meters. The construction of the residential complex is scheduled for completion in December 2023.
Capital Towers includes three skyscrapers. These are the 61-story River and Park Towers, as well as the 65-story City Tower. They are thin, at just 21 meters wide, and are located on a single base. The facades of the towers will be decorated in a minimalist style with platinum glass and white steel. The parking lot is designed for 1,277 cars. The grounds have their own private park, with access to the public Krasnaya Presnya Park as well. There are 23,200 square meters of total office space, 720 square meters of retail, 1,200 square meters of restaurants and cafes, and 2,000 square meters for a fitness club alone. There is also a 1,200-square-meter children's center, designed for 100 children. The complex is located on the Krasnopresnenskaya Embankment, close to the Moscow-City International Business Center and Krasnaya Presnya Park. For transit access, Vystavochnaya metro station is 400 meters away, while Delovoy Tsentr is only slightly further, at 450 meters. The neighboring building features the Expocenter.
Construction timeline
2018-2024
Architect
Sergey Skuratov Architects
Investor-developer
Capital Group
Overall area
250 211 m²
Number of apartments
720
Number of parking spaces
1 277
Number of floors
61-65
Number of elevators
50
Construction progress
2024
