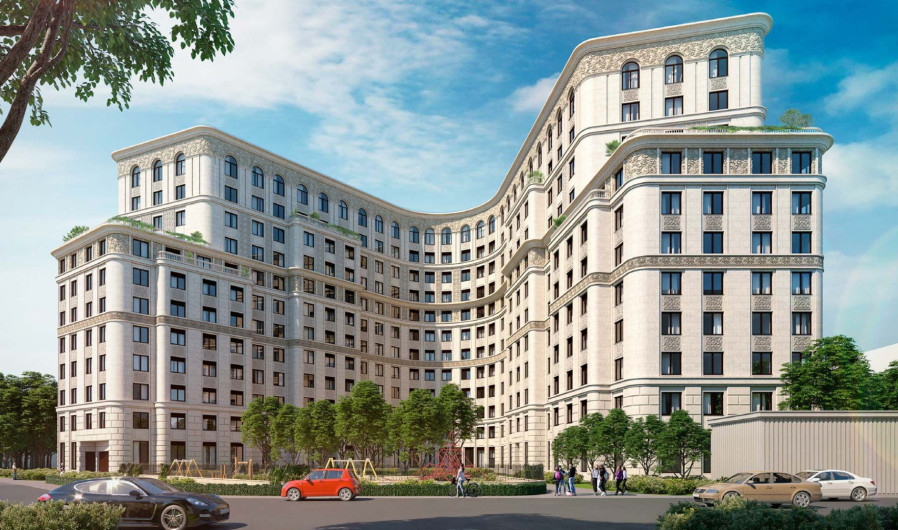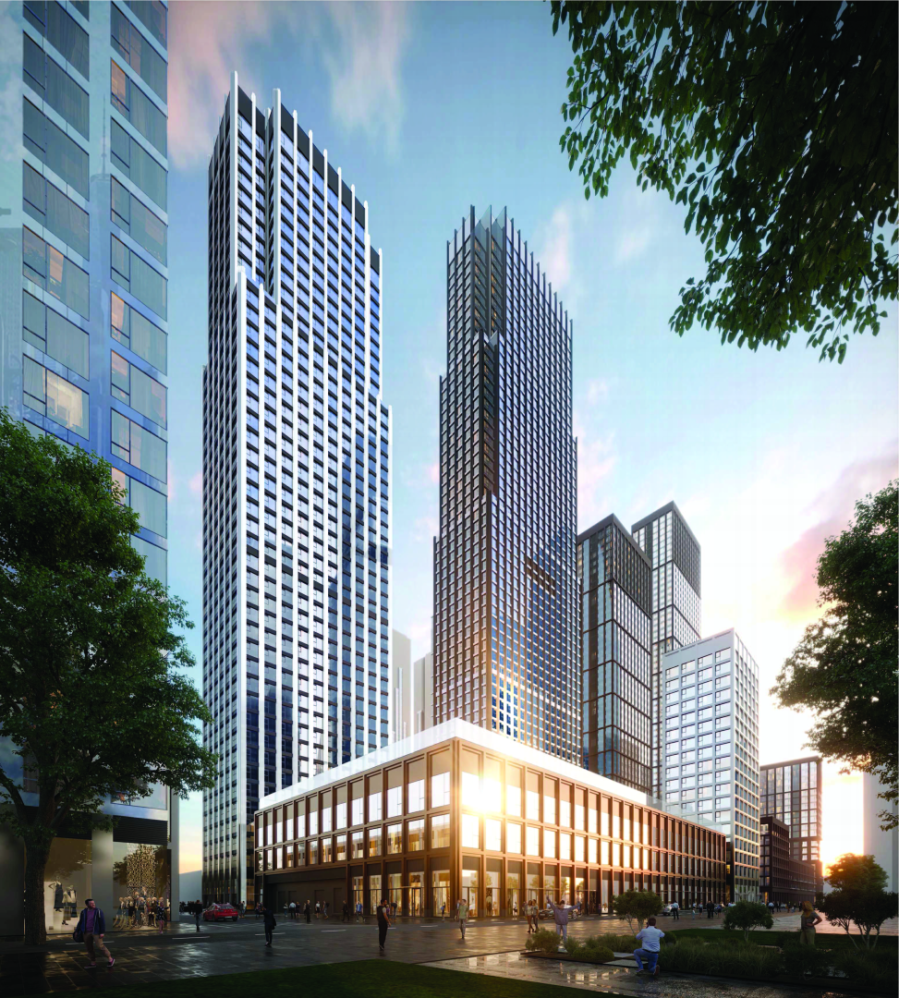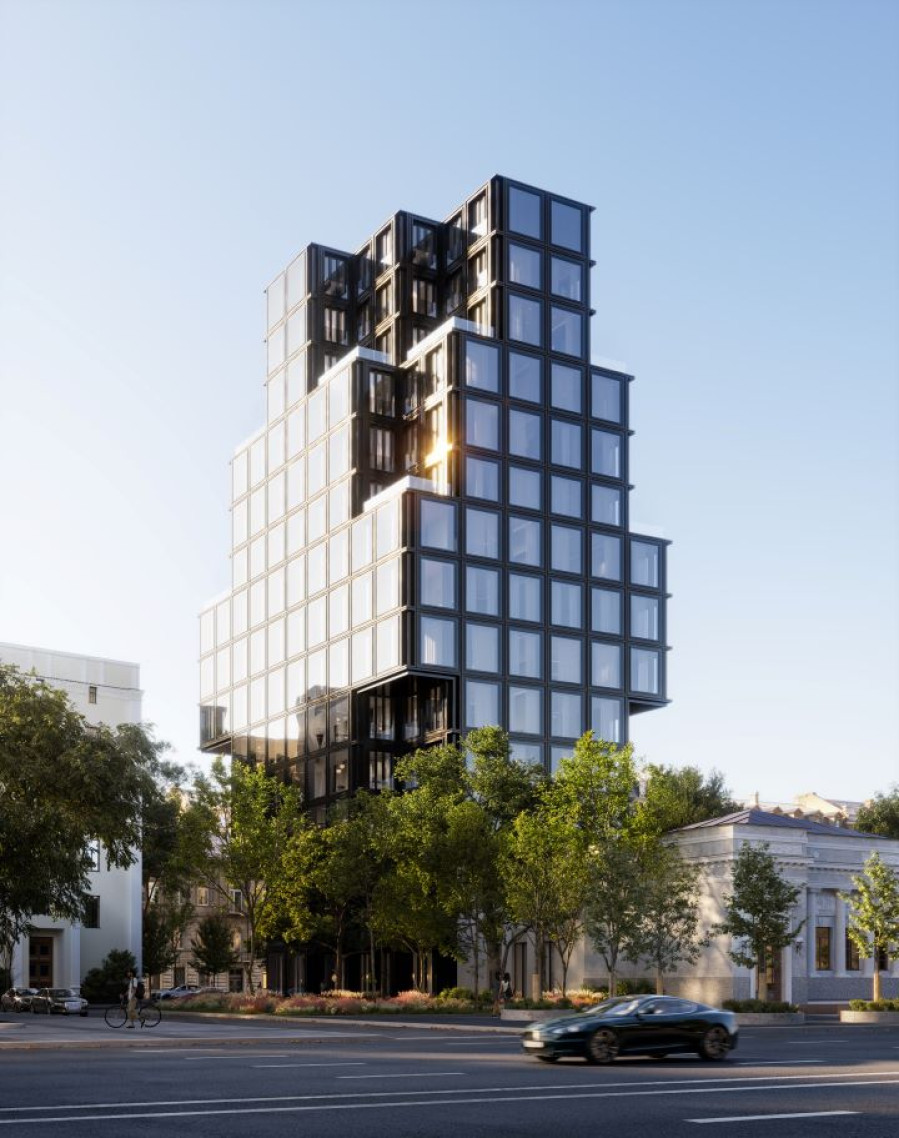Domodedovo, Terminal 2
Moscow Region, Domodedovo Urban Region
A multi-storey international Terminal 2 for Russia’s largest airport.
9 floors
building height
232 000 m²
overall area
2019
delivery

About the project
Domodedovo Airport's International Terminal 2 abuts the existing building of the airport complex on the side of the international sector and is designed to serve international flights.
In addition to the Terminal 2 building itself, the project includes a landing gallery with 19 contact parking spaces, an apron for aircraft parking and infrastructure for modern transport interchanges. The technological solutions included in Terminal 2 were all designed to reduce passenger wait times. Unlike its predecessor, the new terminal has a multi-level concept: the first level is designed to serve incoming passengers, while the second caters to departing passengers. On the third level, there are service areas for first- and business-class passengers, as well as VIP passengers, officials and delegations. In addition, the Terminal 2 building also offers office and conference spaces for the largest airlines, a tourist center and a special service area for transfer passengers.
Construction timeline
2015-2019
Architect
Signy Group
Investor-developer
Domodedovo Construction Management LLC
Overall area
232 000 m²
Number of parking spaces
18
Number of floors
9
Number of elevators
125
Construction progress
2020


























