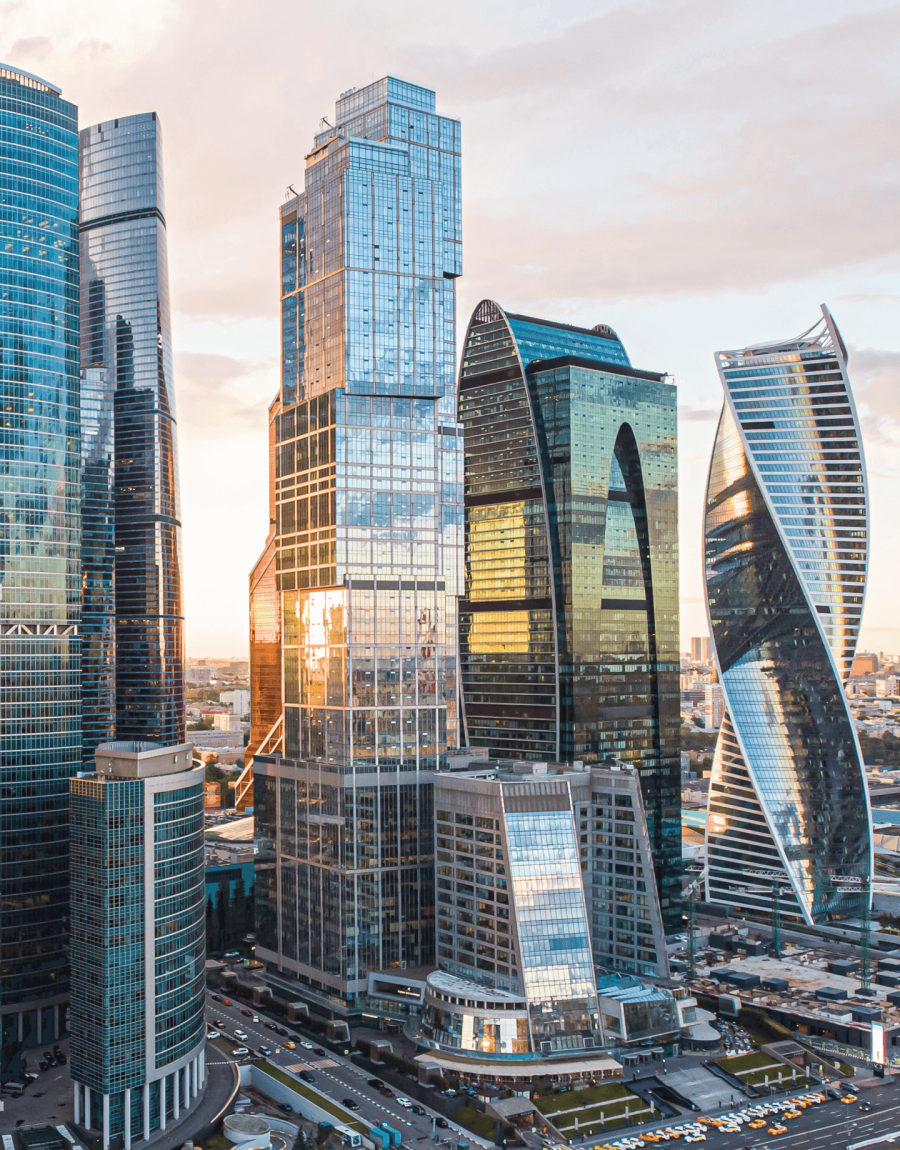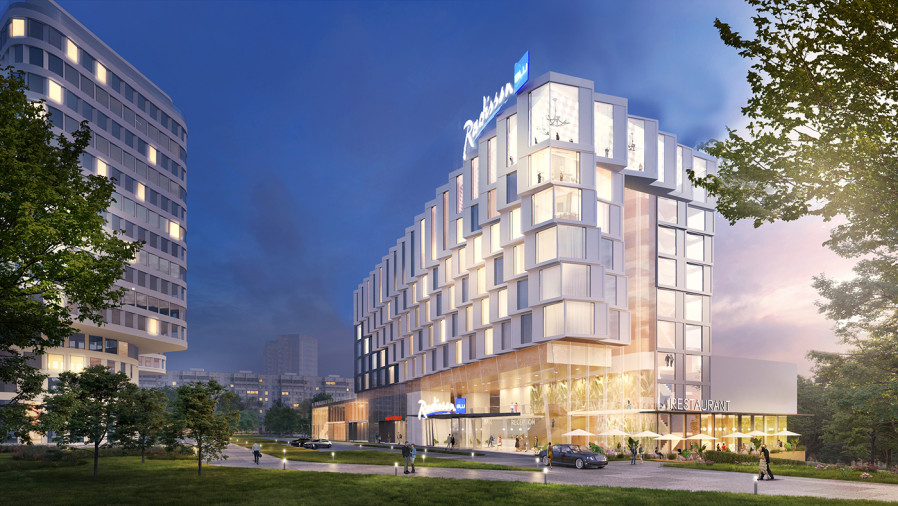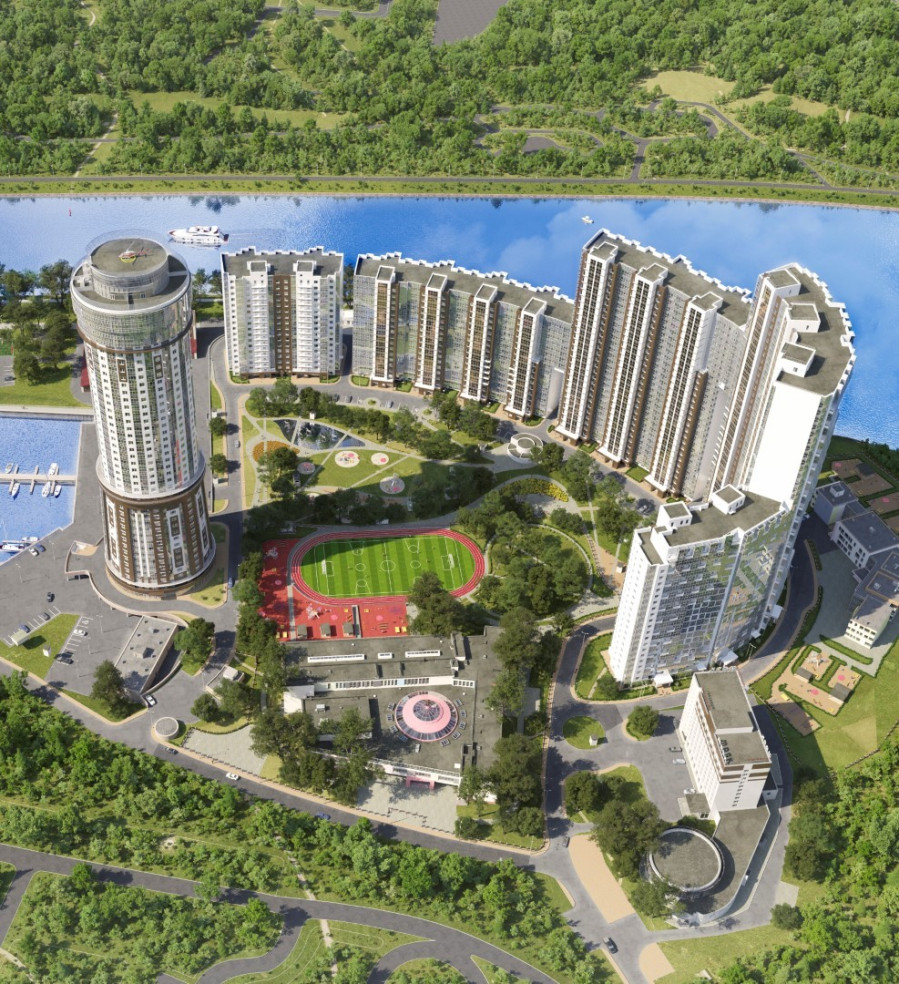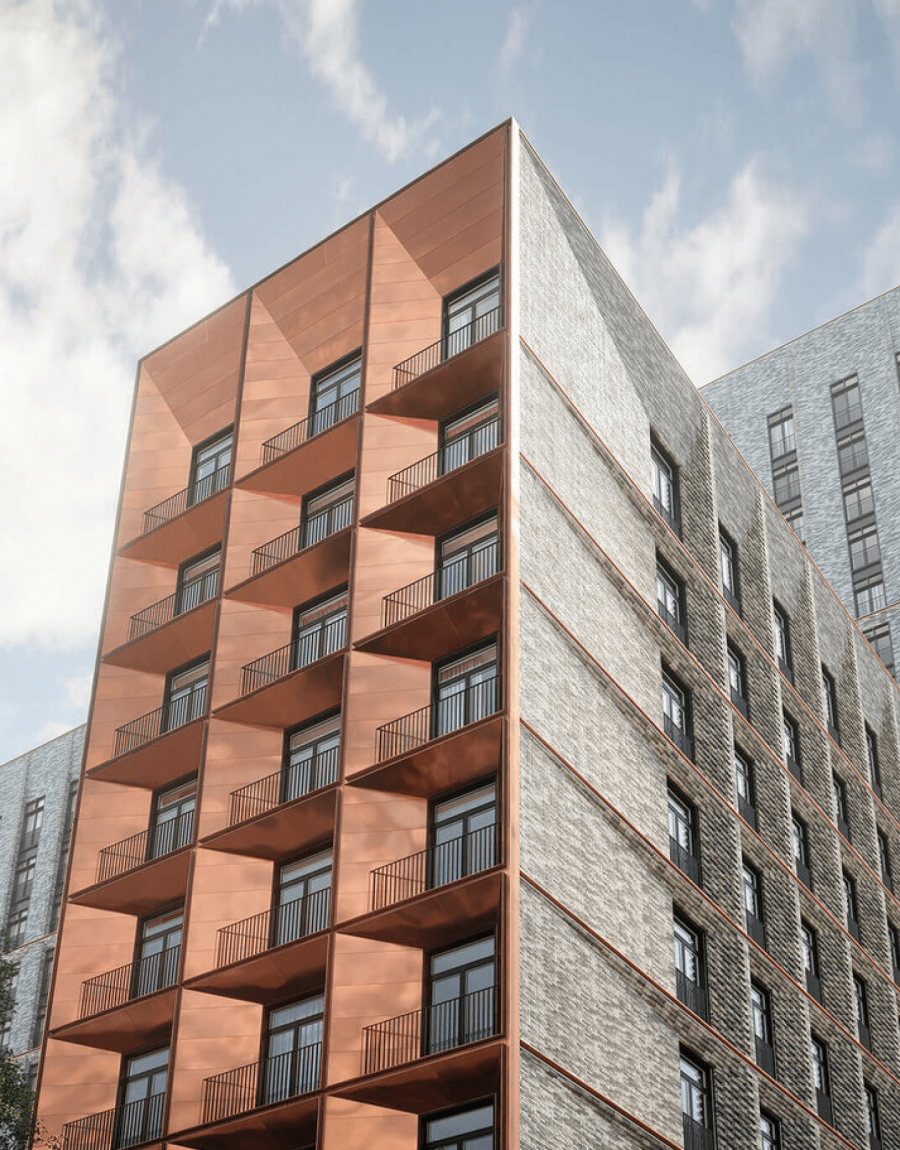Capital City Tower
Moscow, Presnenskaya Embankment 8, building 1
A top-notch multifunctional complex in Moscow City with apartments, offices and retail infrastructure.
65-76 floors
building height
365 000 m²
overall area
2009
delivery

About the project
The architecture of Capital City features two high-rise complexes of 76 and 69 stories, joined by an 18-storey gallery to form a unified multifunctional center with apartments (101,000 m²), office spaces and retail infrastructure.
The apartments are located from the 19th to the 73rd floor of Moscow Tower and from the 19th to the 62nd floor of Saint Petersburg Tower. Its location at the heart of Moscow's business life, stunning panoramic views and high-quality turnkey finishing make this product desirable and enjoy high demand. Capital City is the third-largest building in Europe, consisting of two towers. The architecture of each is impressive, consisting of blocks that are offset relative to each other. This solution gives the towers dynamism and movement. The project was designed by the architectural bureau NBBJ.
Construction timeline
2006-2009
Architect
NBBJ
Investor-developer
Capital Group
Overall area
365 000 m²
Number of apartments
450
Number of parking spaces
2 000
Number of floors
65-76
Number of elevators
51





