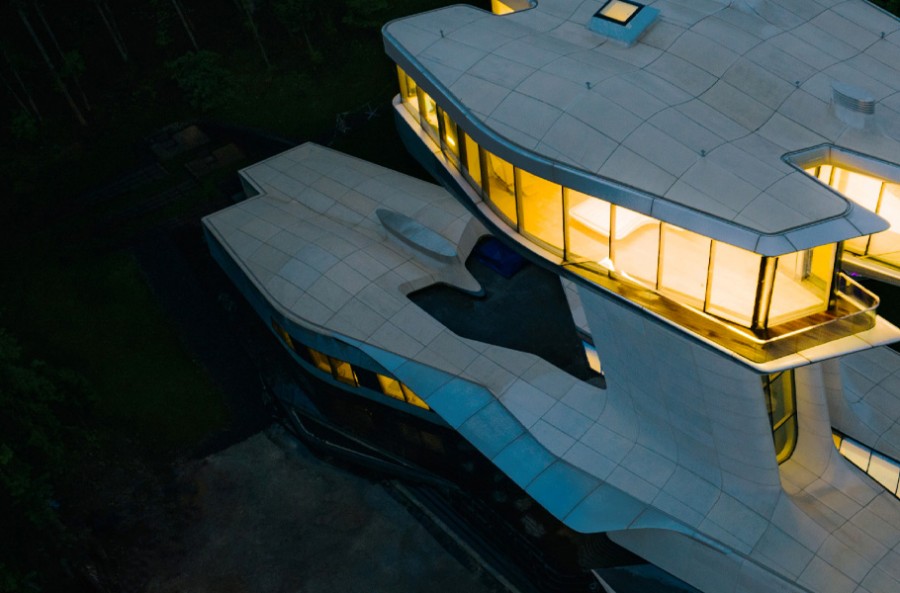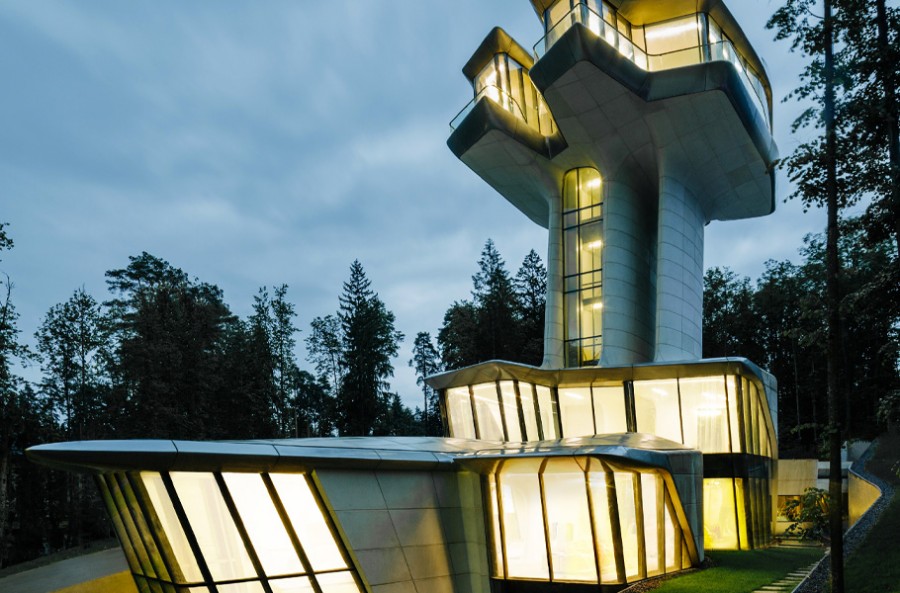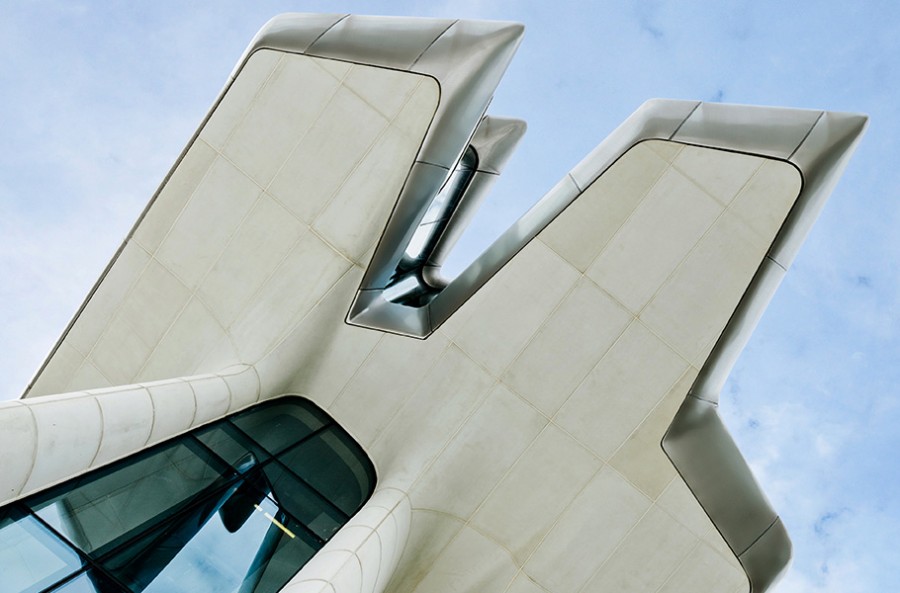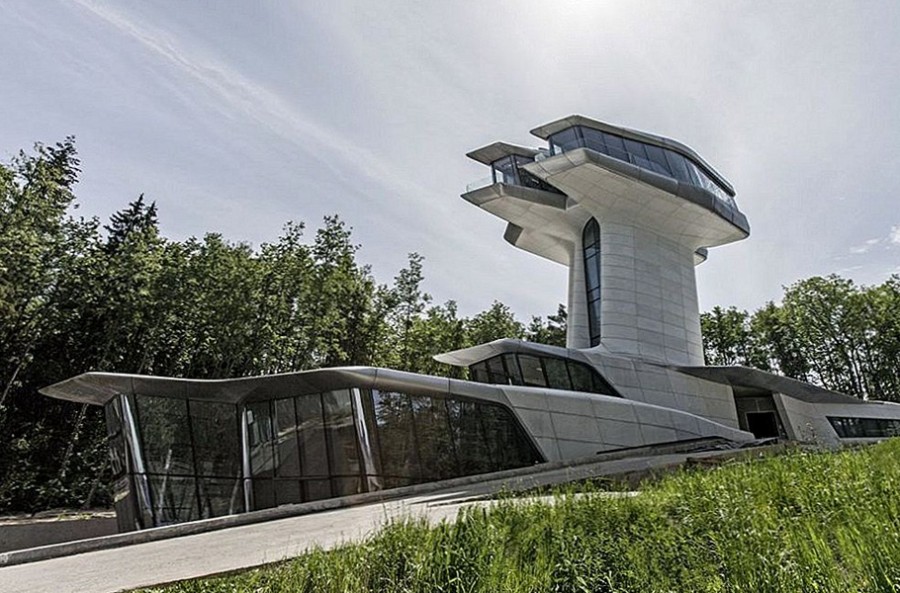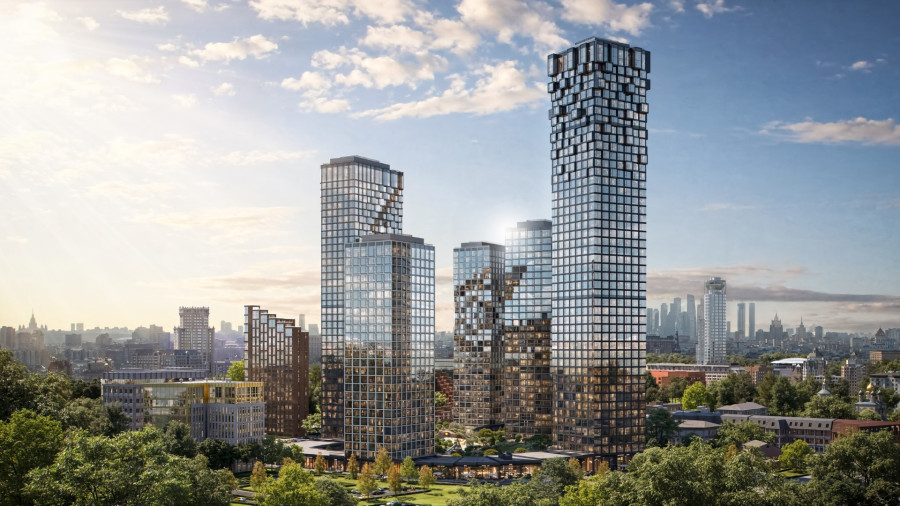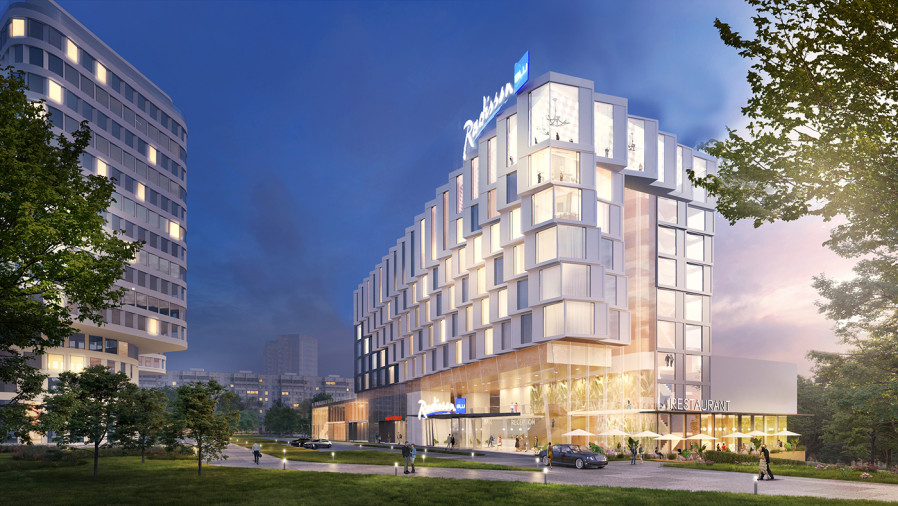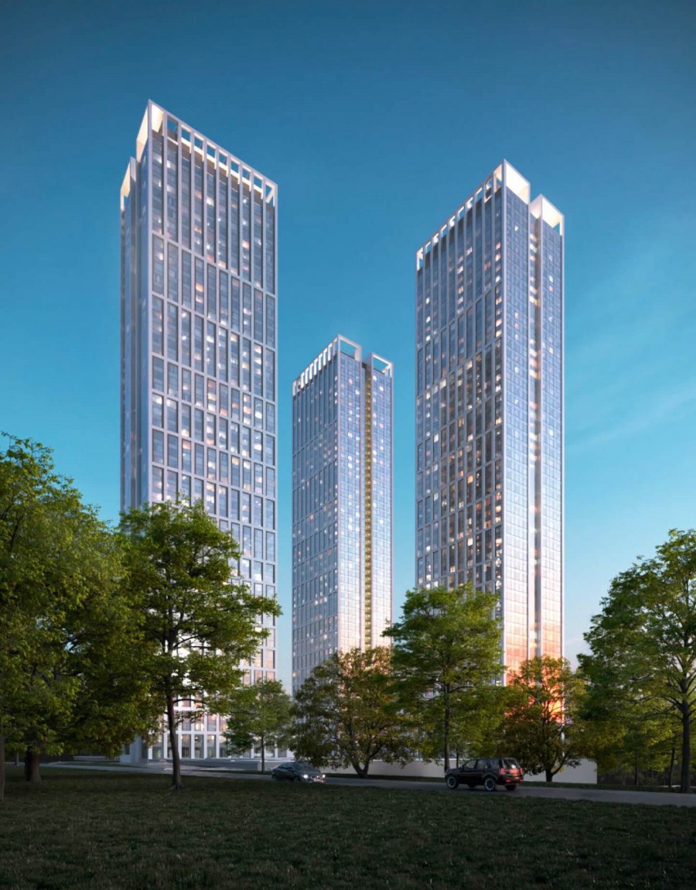Capital Hill Residence
Moscow Region, Barvikha Village, 8 km on the Rublyovsko-Uspenskoe Highway.
A private residence in Barvikha, deserving of the status of a local architectural landmark.
3 floors
building height
3 200 m²
overall area
2010
delivery
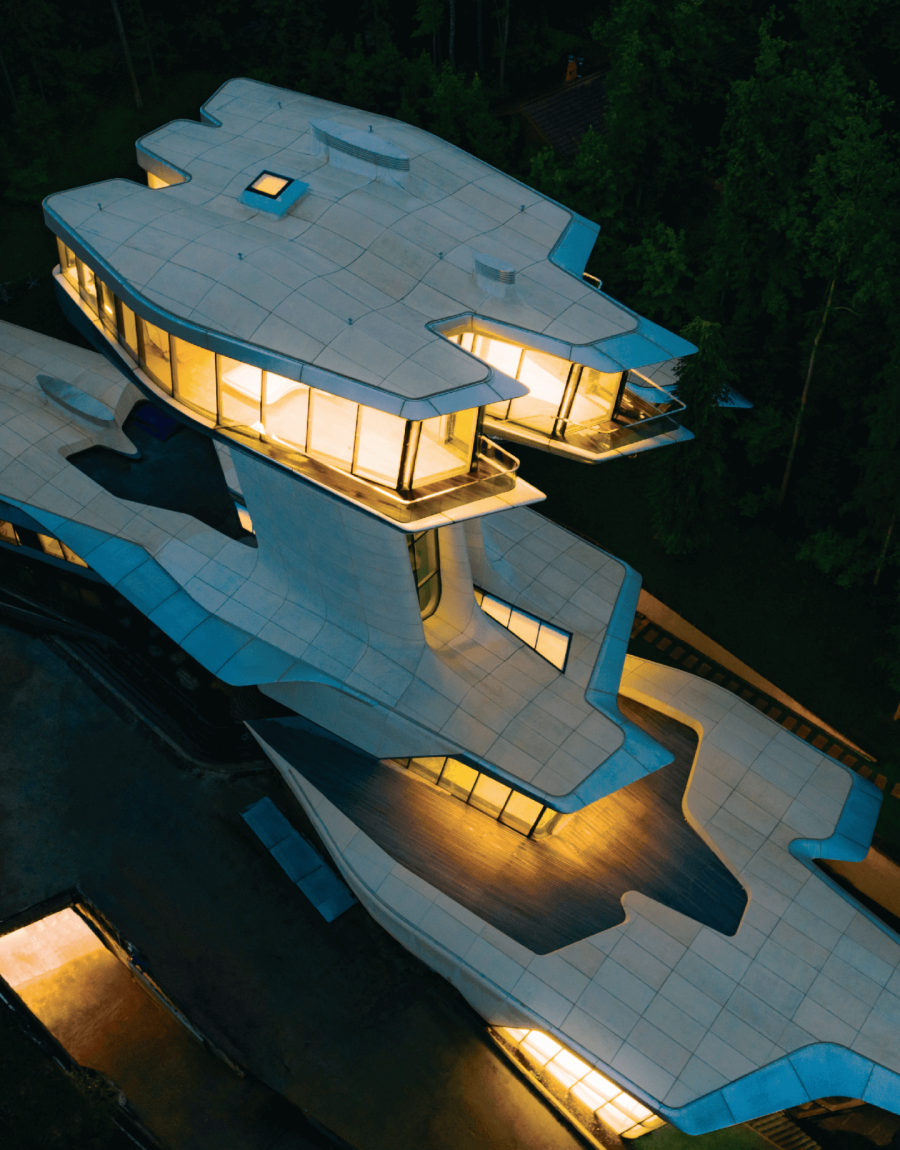
About the project
The Capital Hills Residence was designed by the most influential British architect of our time, Zaha Hadid, for a well-known Russian businessman. Paying tribute to our era of new technologies, the villa is built in a futuristic style and decorates the elite village of Barvikha near Moscow.
The house is located at a distance from the neighboring mansions in the middle of a pine forest and is made in an eco-friendly style, mixing modern technologies with natural forms. The lower part of the building is integrated into the surrounding landscape, and the upper part rises to a height of 22 meters above the treetops. The two main spaces of the residence, the ground and the "floating" parts, are connected by three streamlined columns. The rooms of the lower tier partially go into the ground. The deepest underground rooms are located for recreation and entertainment, while the floor above features the living room, dining room, kitchen and outdoor pool. The ground level includes the main entrance, library, guest room and children's bedrooms. A glass elevator goes up to the top floor.
Construction timeline
2008-2010
Architect
Zaha Hadid Architects
Investor-developer
Private investor
Overall area
3 200 m²
Number of apartments
1
Number of floors
3
Number of elevators
2
