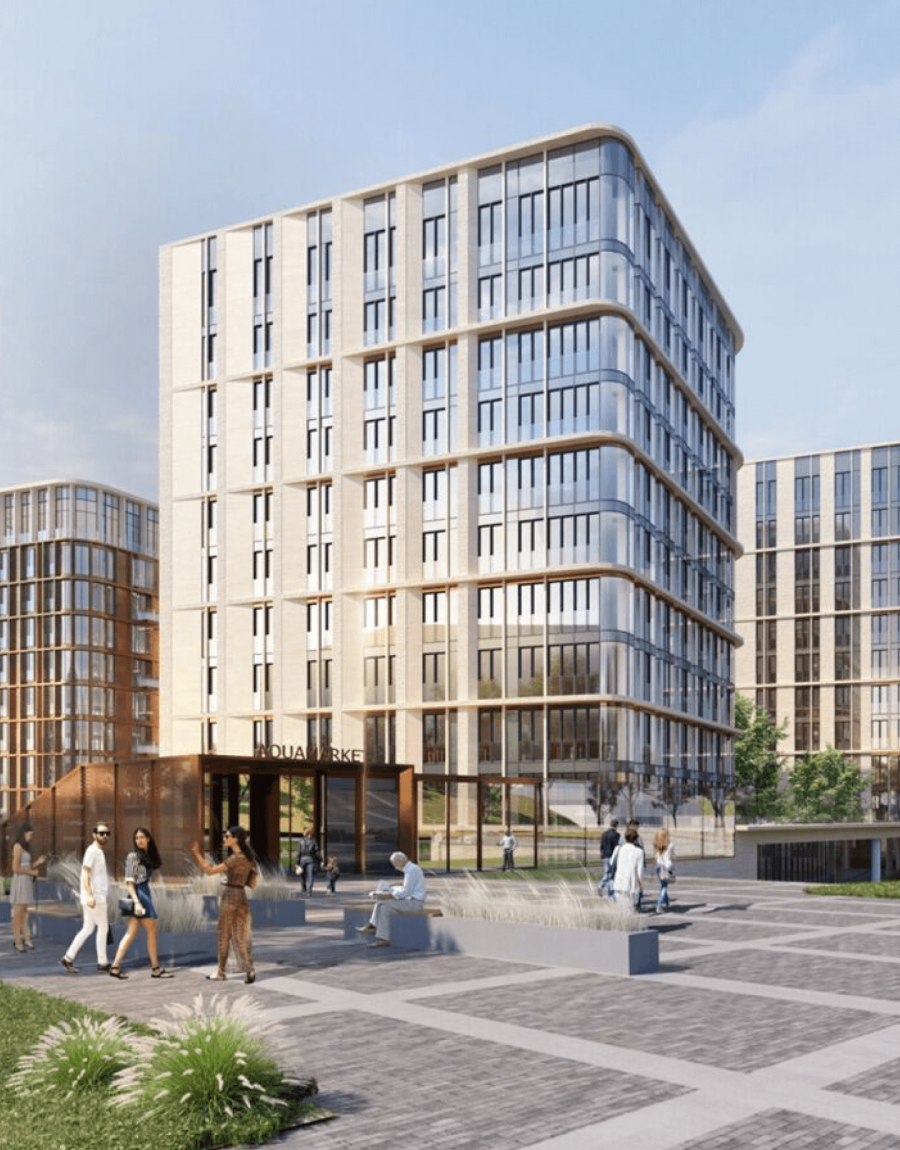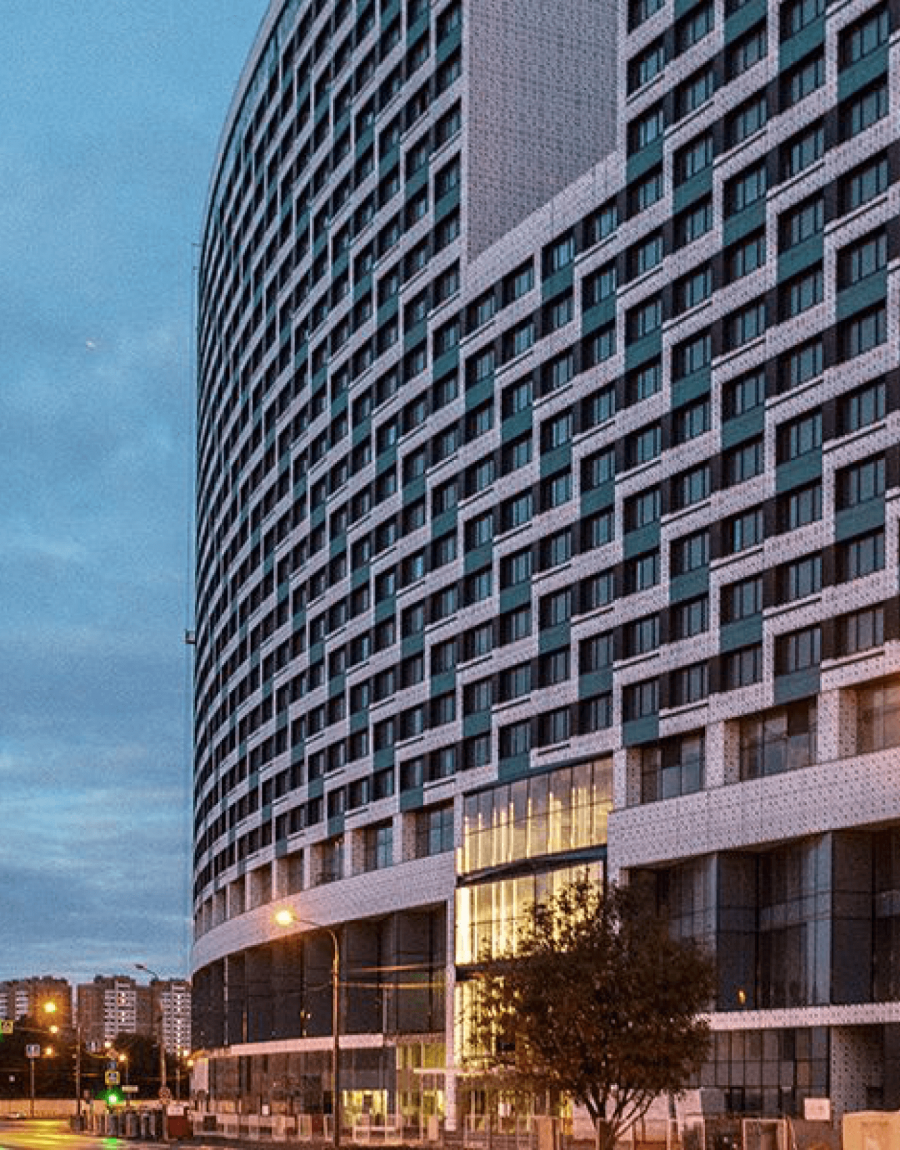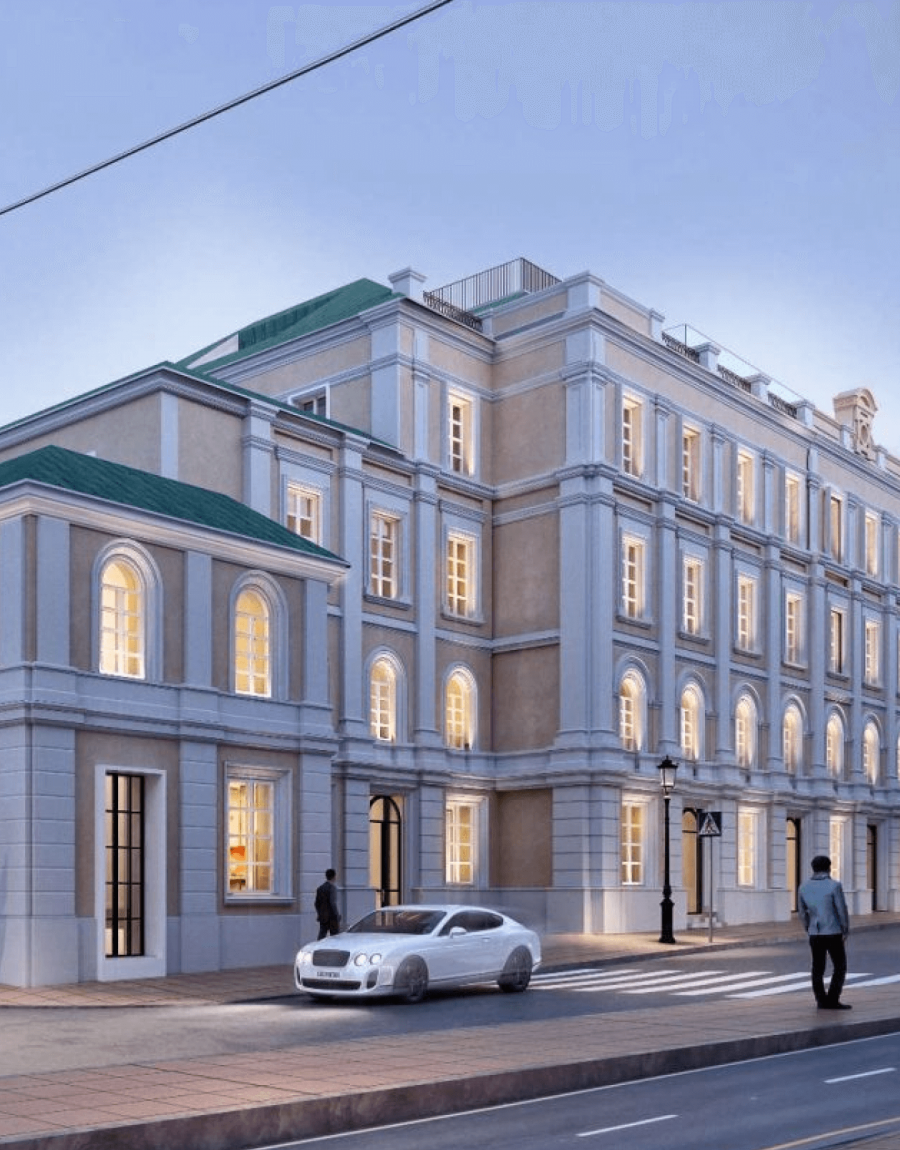Westerdam
Moscow, Aminyevskoe Highway, 4а
A comfort-class residential complex in the Ochakovo-Matveeskoe District in Moscow’s prestigious Western Administrative Okrug, with mixed building heights and European-style contemporary architecture.
11-29 floors
building height
236 934 m²
overall area
2021
delivery

About the project
Westerdam is a complex made up of business-class apartments and a multi-zone area surrounding the buildings, featuring art objects, children’s playgrounds and leisure areas. A great deal of attention has been paid to landscaping, adhering to a concept of a "car-free courtyard". Parking is provided in an underground garage, with space for 253 cars.
A kindergarten for 260 children will be built. An enormous amount of space will be dedicated to internal infrastructure, with 3,000 m2 allotted for shops, cafes, pharmacies, beauty salons and other establishments. There are 1,757 apartments in total. Two design options are offered: "modern classics" and "minimalism".Both interiors feature dark- and light-colored materials. The residential buildings form an internal protected space, closed off from vehicle traffic, with convenient zoning and a variety of small architectural forms. The project will build its own 2-level underground parking garage for 1,200 cars and a 260-student kindergarten. Cafes, shops, pharmacies, and beauty salons will be located on the first floors of the buildings.
Construction timeline
2019-2021
Architect
APEX
Investor-developer
INTECO
Overall area
236 934 m²
Number of floors
11-29
Number of apartments
1757
Number of parking spaces
1200
Number of elevators
46
Construction progress
2020


