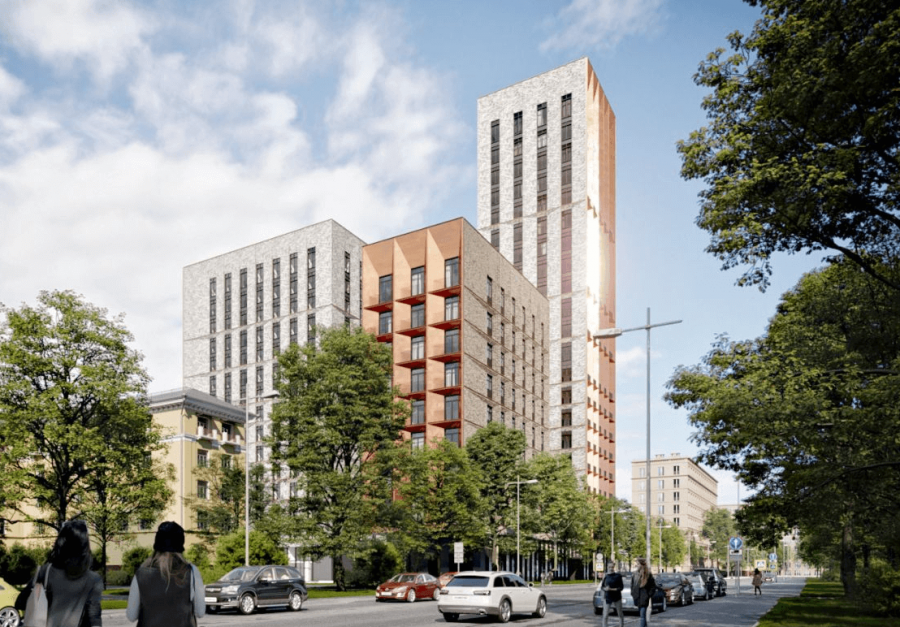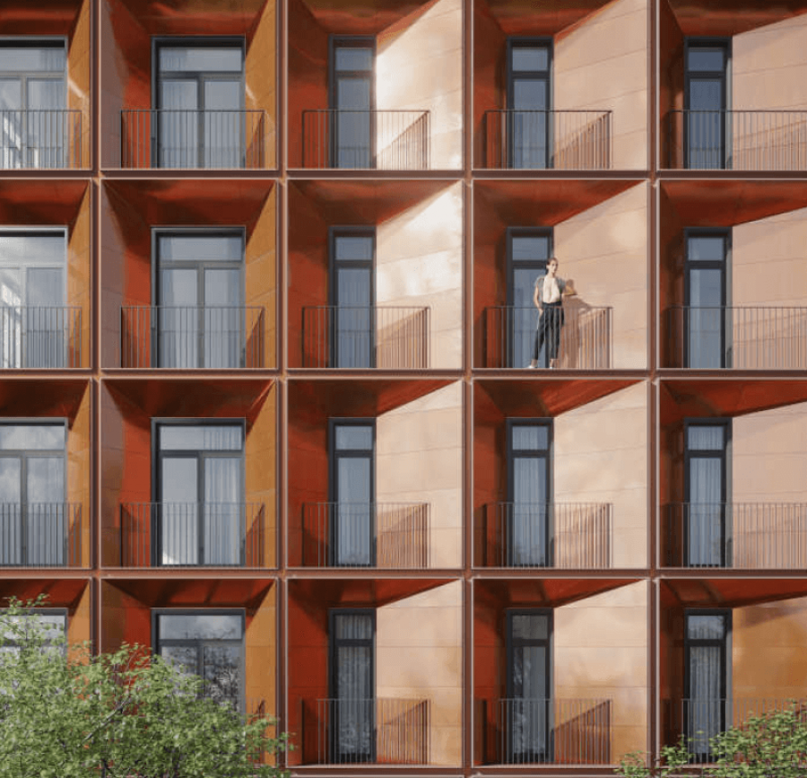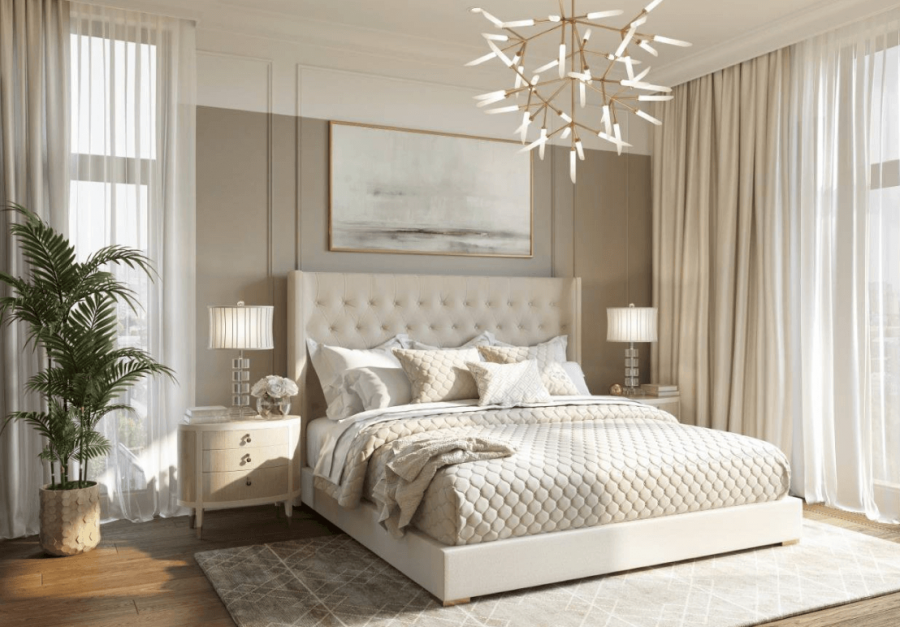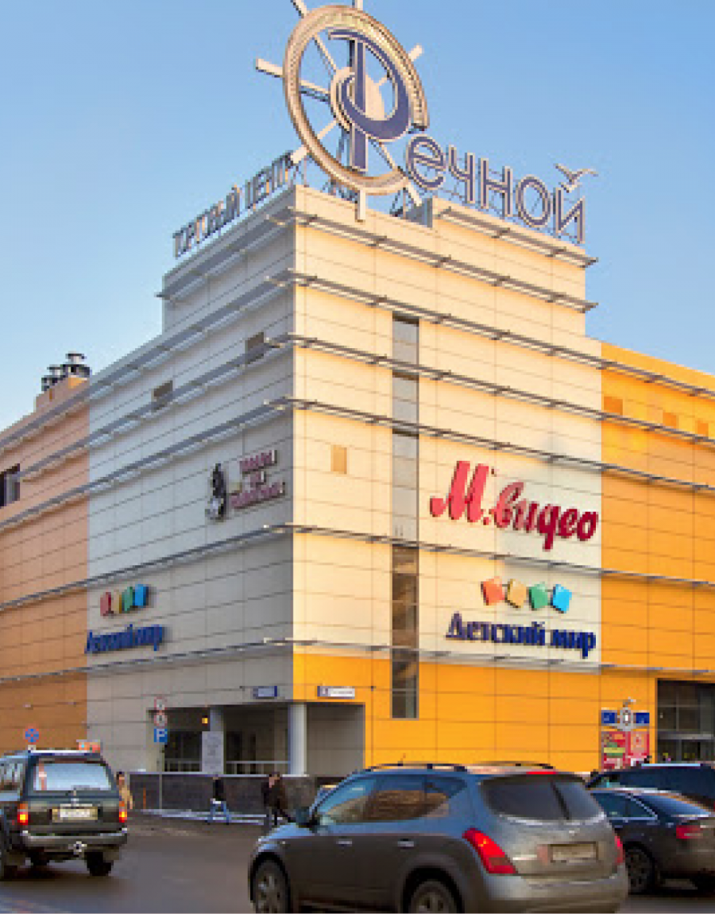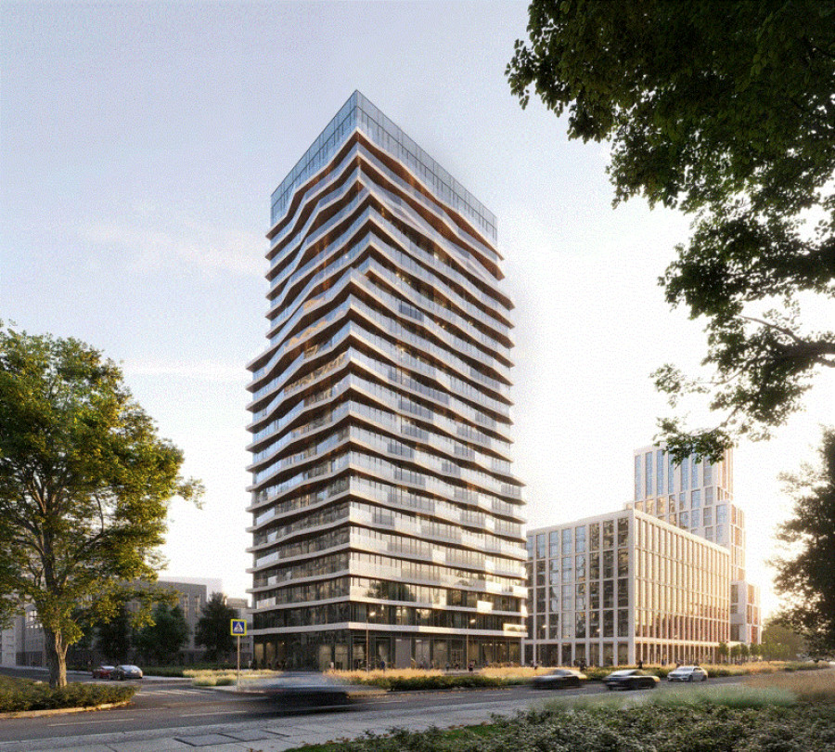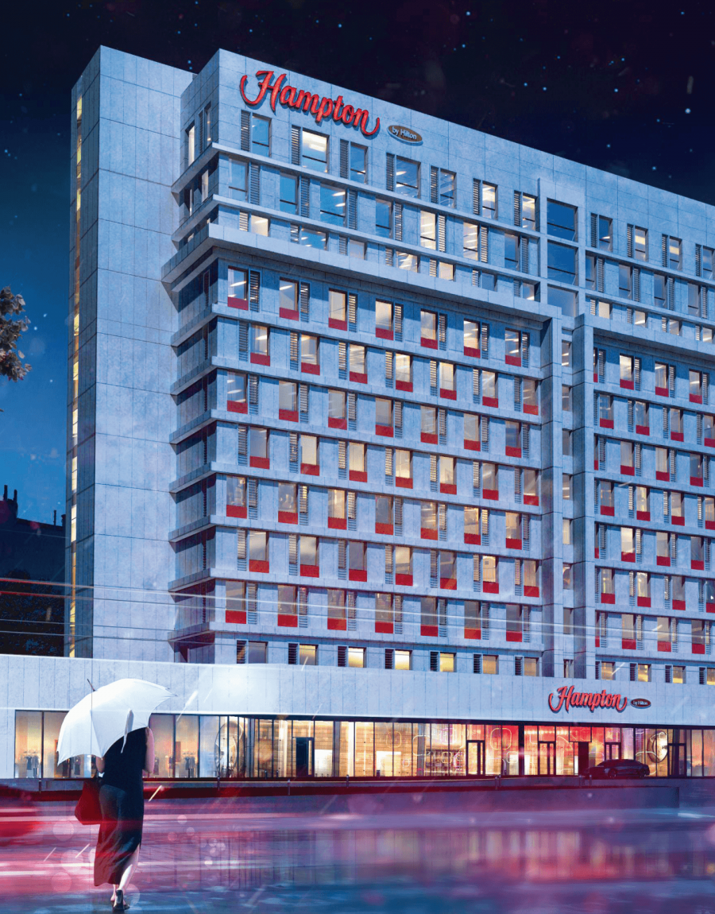Medny 3.14
Moscow, Donskaya Street, 14
A regal complex of three buildings in the center of old Moscow in the Yakimanka district, with a unique architectural concept.
9-21 floors
building height
23 135 m²
overall area
2021
delivery
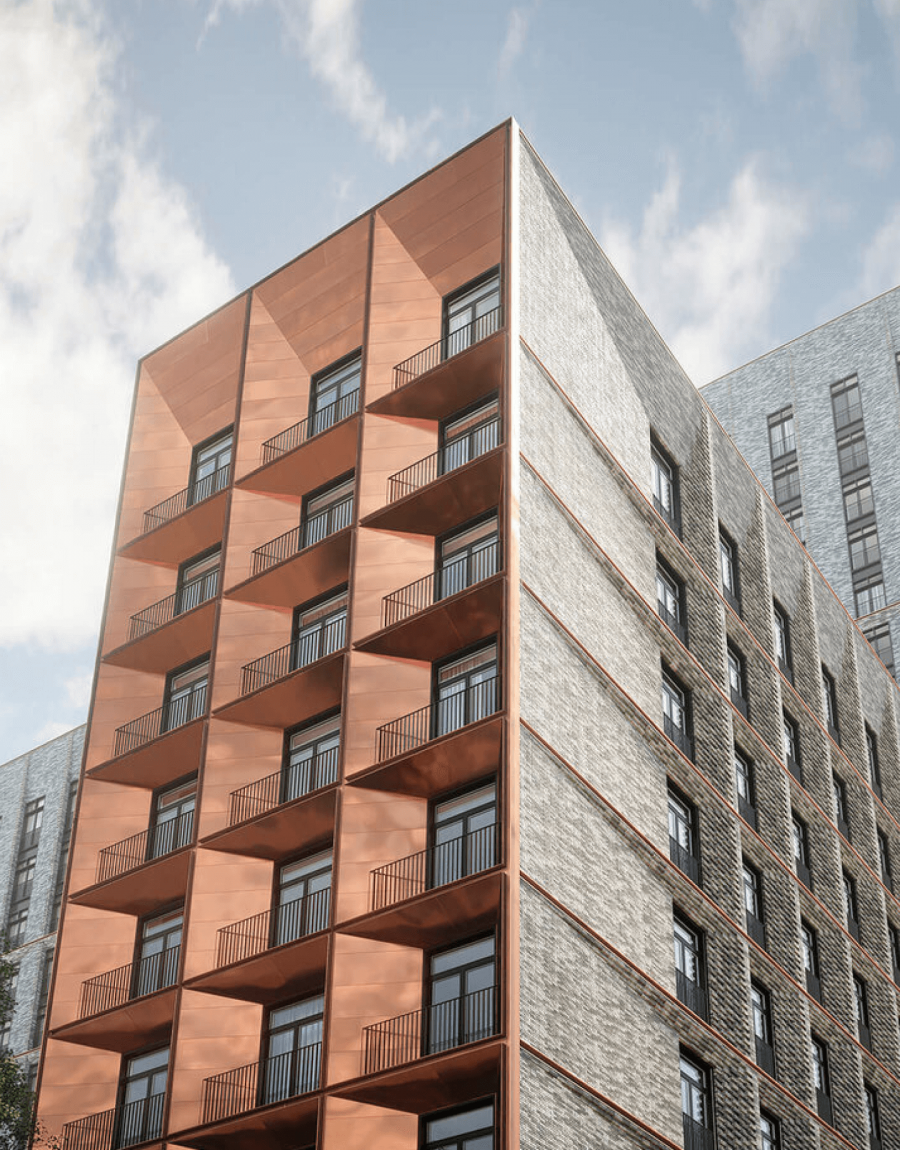

About the project
Medny 3.14 is a complex of three residential buildings, united by a single territory, architectural design and concept. In two of the buildings, finishing works for apartments are included. 134 apartments in total are planned for the project. Medny 3.14 will include one-, two-, three- and four-room apartments ranging from 41 to 130 m2.
Underground parking for 148 cars and a cellar are also planned for the territory. The first floors of residential buildings also include infrastructural areas. Using modern lines and shapes, the design reinterprets the use of materials like copper and brick, allowing us to create modern and elegant color solutions. According to the designers, the architecture of the residential complex will be a harmonious addition to the surrounding development of the area without violating its integrity.
Construction timeline
2019-2021
Architect
Sergey Skuratov Architects
Investor-developer
Capital Group
Overall area
23 135 m²
Number of floors
9-21
Number of apartments
134
Number of parking spaces
148
Number of elevators
6
Construction progress
2021
